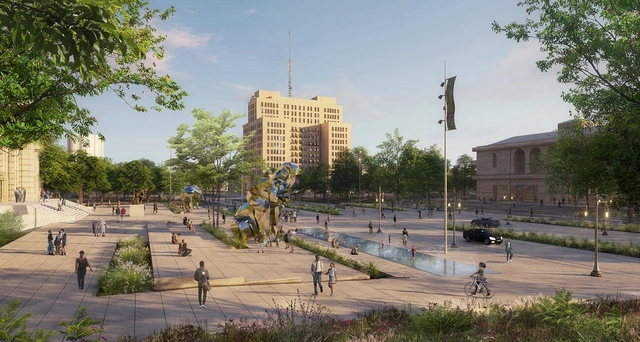
Studio Gang, led by Jeanne Gang, in collaboration with Lincoln Road Enterprises, a philanthropic organization advancing women's leadership, has unveiled the design for the forthcoming Women's Leadership Center at Williams Bay. Located on an 8.6-acre site overlooking Geneva Lake in southeastern Wisconsin, the 24,000-square-foot retreat center is designed to support innovation, collaboration, and leadership programming for professional women's groups. The project broke ground in July 2024 and is scheduled for completion in 2026.






























































































