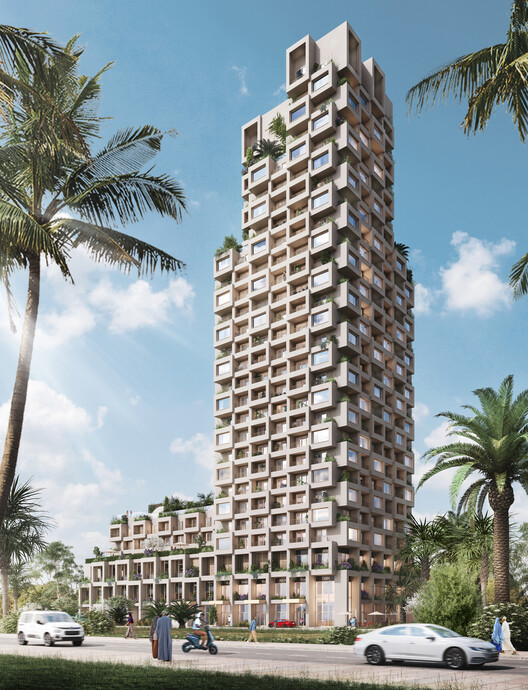
Innovation comes in many shapes and forms. 2025 is poised to witness continued advancements in the areas of artificial intelligence, sustainability, and biotechnology. These breakthroughs often arise from experimentation in industries like technology and healthcare, where companies have strong research and development teams and significant budgets. This enables them to produce new products and services that address society's evolving needs.
In a world confronting complex challenges, innovation in architecture plays a distinctive role. Unlike industries driven by rapid innovation cycles, architecture must balance creativity with practical solutions that are deeply rooted in human experience. What will it take for the architecture industry to fully harness its potential in shaping the future of our built environment?















































































