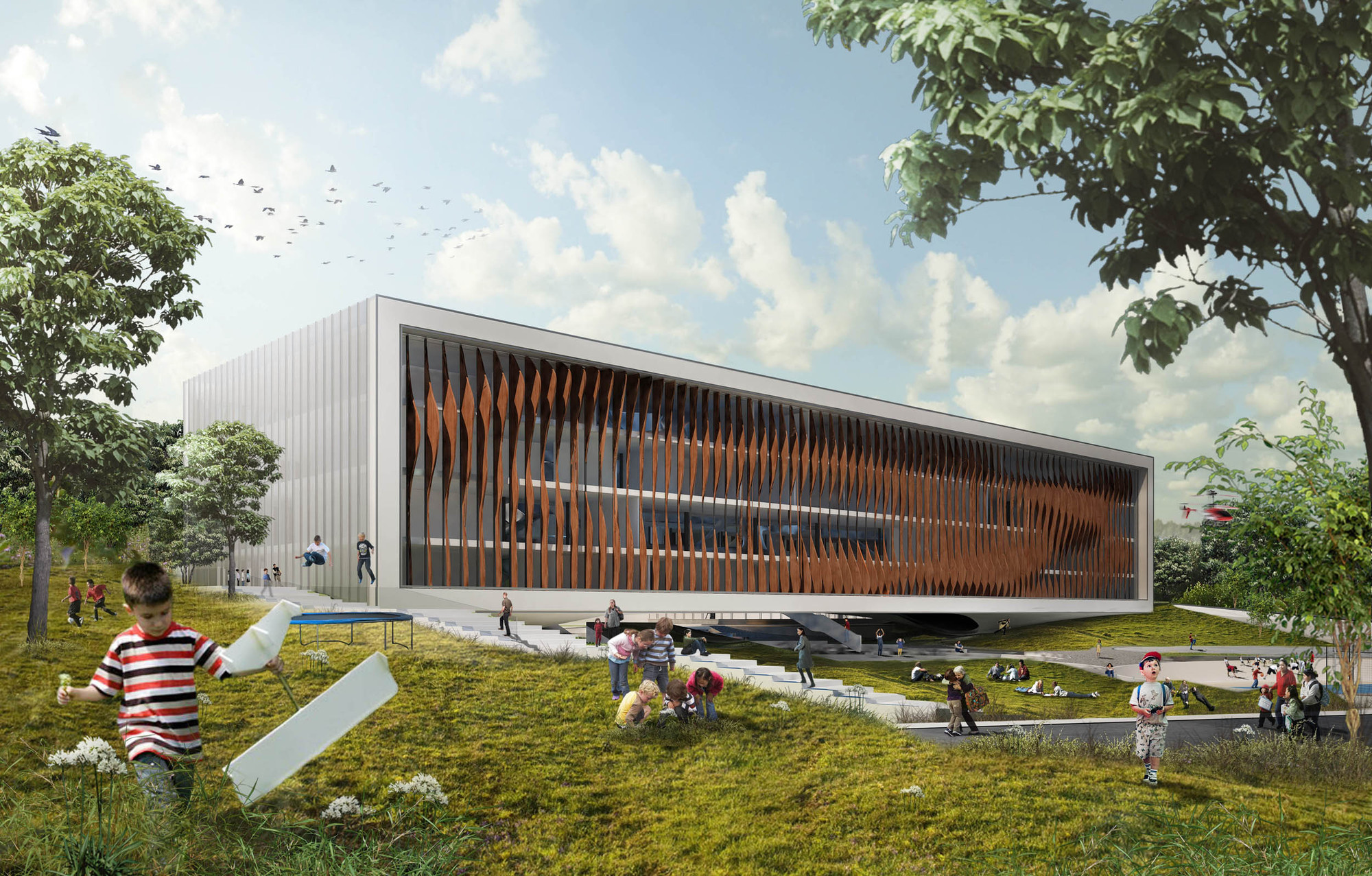
Crete: The Latest Architecture and News
Crete Bioclimatic School Competition Entry / Kamvari Architects

Bringing harmony and sense to the surrounding context, the proposal by Kamvari Architects for the Crete Bioclimatic School creates a simple linear movement across the site, looking inwards towards the heart of the school. This subtle exterior introduces excitement and fun to the interior while giving the school an impression of enclosure and security, but sustaining the sense of its landscape setting. More images and architects' description after the break.
Innovative Bioclimatic European School Third Prize Winning Proposal / Atelier3AM

The formal strategy in the design for the Innovative Bioclimatic European School by Atelier3AM, which won the third prize in the international competition, is based on the strong contrast of materials, and propelled by the duality of opaque/transparent. Inspired by the courtyard typology, their design creates a cluster of three separate courtyard buildings defining each educational unit, and connected by a central square. This objective was confronted by the physical site constraints, as well as by opportunities presented by sensible solar orientation and the channeling of the predominant winds. More images and architects’ description after the break.
'Mosaic' Innovative, Bioclimatic, European School Complex Competition Entry / AREA

Designed by AREA (Architecture Research Athens), their proposal, ‘Mosaic’, for the Innovative, Bioclimatic, European School Complex in Crete, springs from the belief that a diverse and stimulating educational environment, rich in experiences, provides the best context for mutual learning. Conceived as an organic whole, the Mosaic complex appears as a grid of multiple, interlocking “pavilions”, each with its own, unique architectural character, all of which are arranged within an orderly and seamless Master Plan. More images and architects’ description after the break.






