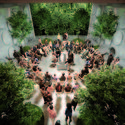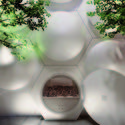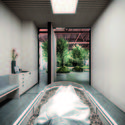
As people take greater control over the rituals surrounding their deaths, cremation has become an increasingly popular option worldwide. This shift has prompted the thoughtful design of spaces that address the profound emotions tied to cremation, life and death, and stillness. Architects are increasingly grappling with the question of what role architecture plays in these rituals.













































.jpg?1471493344&format=webp&width=640&height=580)
.jpg?1471493321)
.jpg?1471493334)
.jpg?1471493273)

.jpg?1471493344)