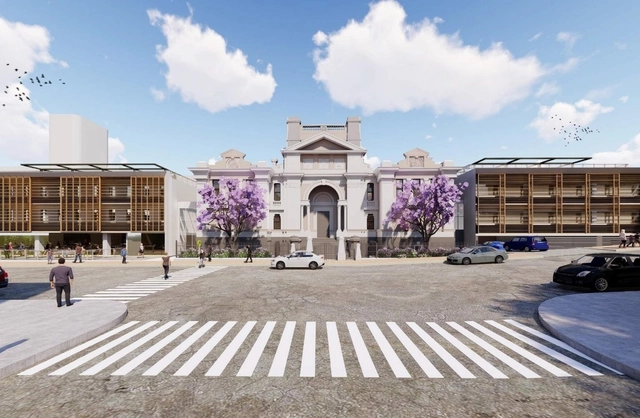
Japanese practice Azusa Sekkei has been selected for the Newcastle Courthouse adaptive reuse in Australia. The project will become an international campus for the Tokyo-based Nihon University. The proposed facility will include the demolition of later modern additions to the courthouse that will be replaced by four story buildings. Designed with minimalist aesthetics, the project is made to follow the symmetry of the former courthouse while conserving the original structure for educational programs.















.jpg?1488852741&format=webp&width=640&height=580)
.jpg?1488852874)
.jpg?1488852752)
.jpg?1488852864)

.jpg?1488852741)






.jpg?1428443831&format=webp&width=640&height=580)




.jpg?1428443831)
