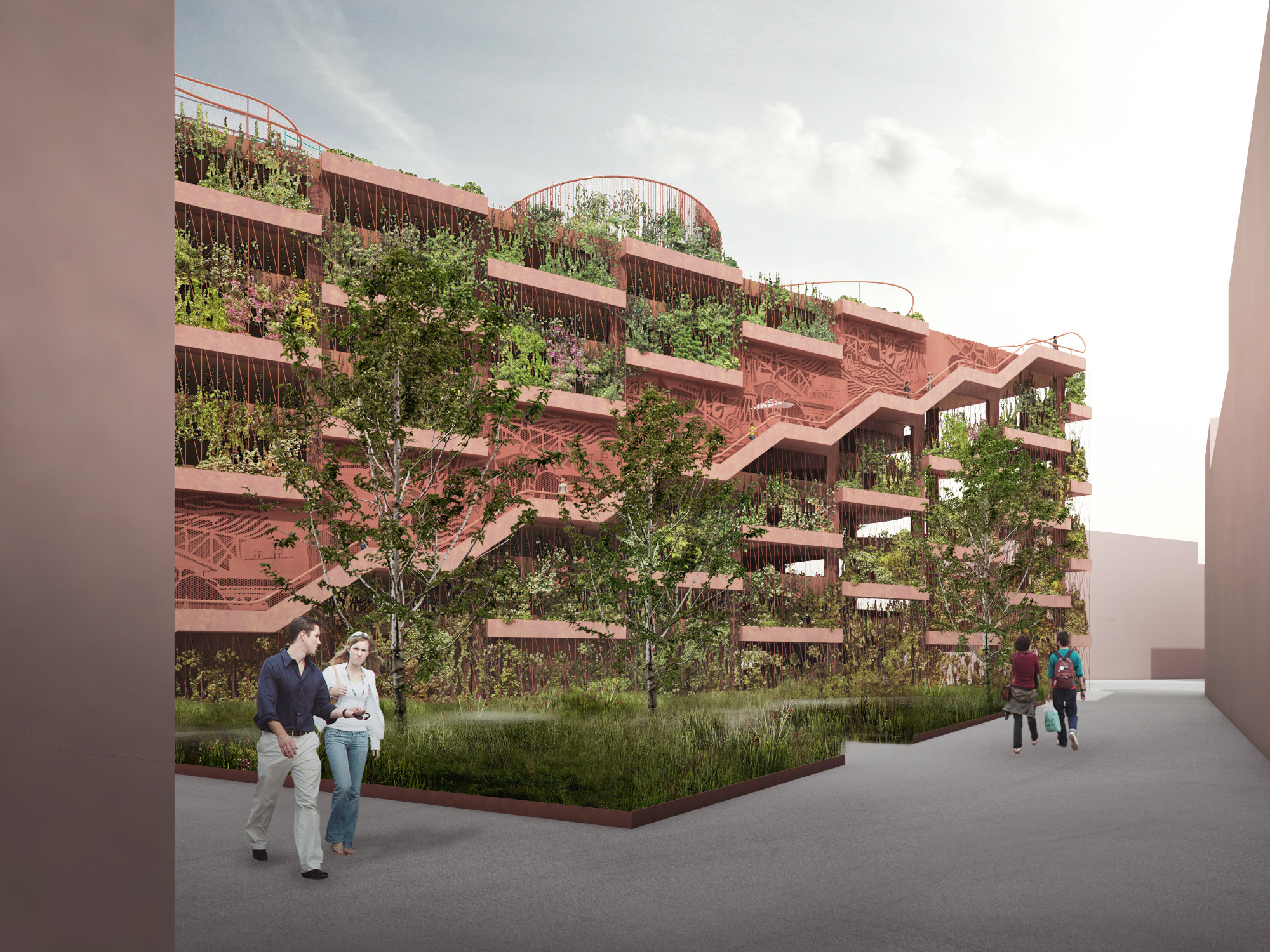
C.F. Møller and TRANSFORM has won an international competition to design a new campus extension for the Copenhagen Business School (CBS), Denmark’s principle business university. A collaboration with C.F. Møller Landscape, Transform and Moe, the project aims to become the “world’s best city-integrated campus.” The masterplan, organized around four new public parks, will transform a significant, 31000-square-meter site in the city’s Frederiksberg district on top a nexus of old and new metro lines.





































































