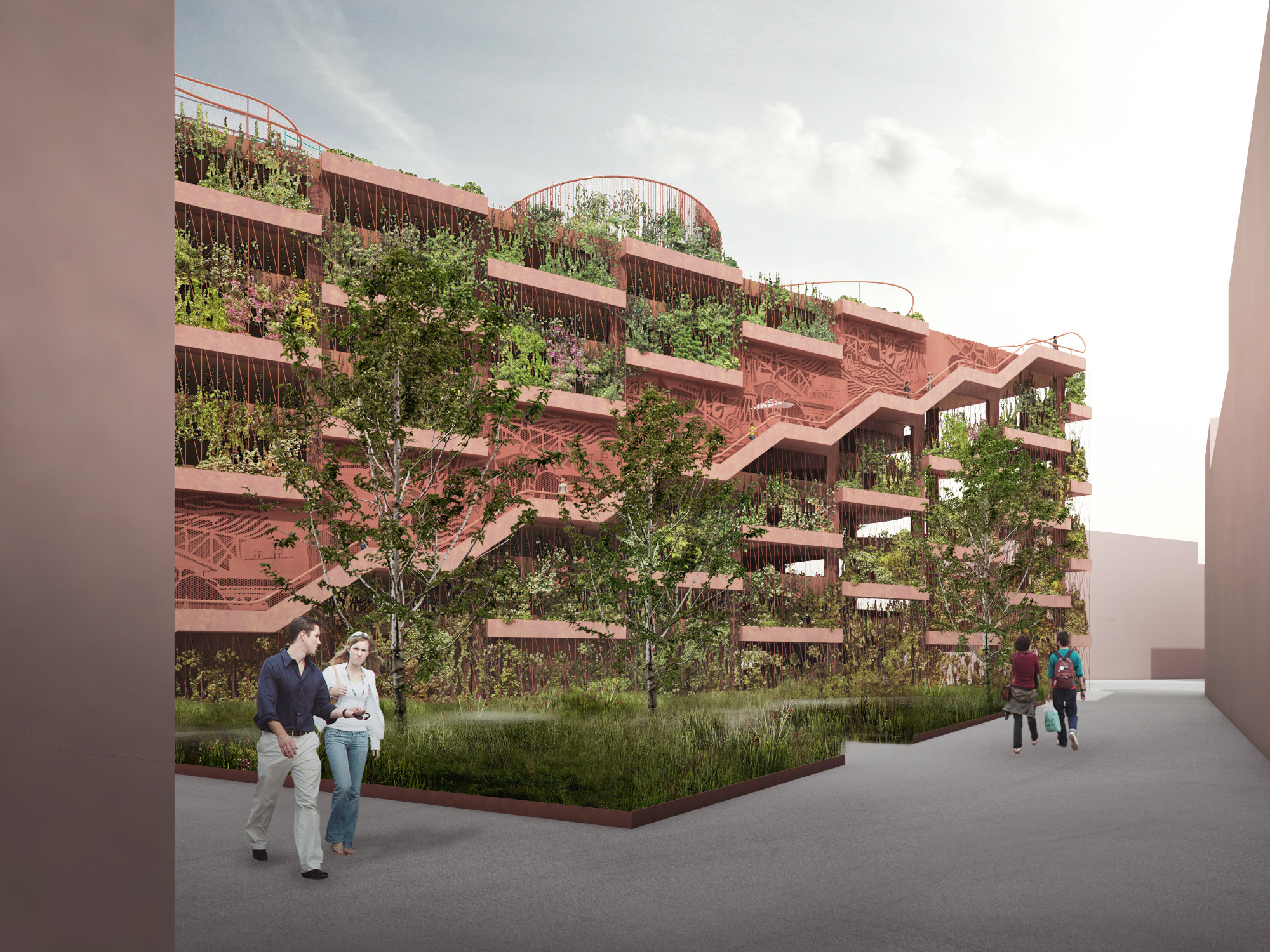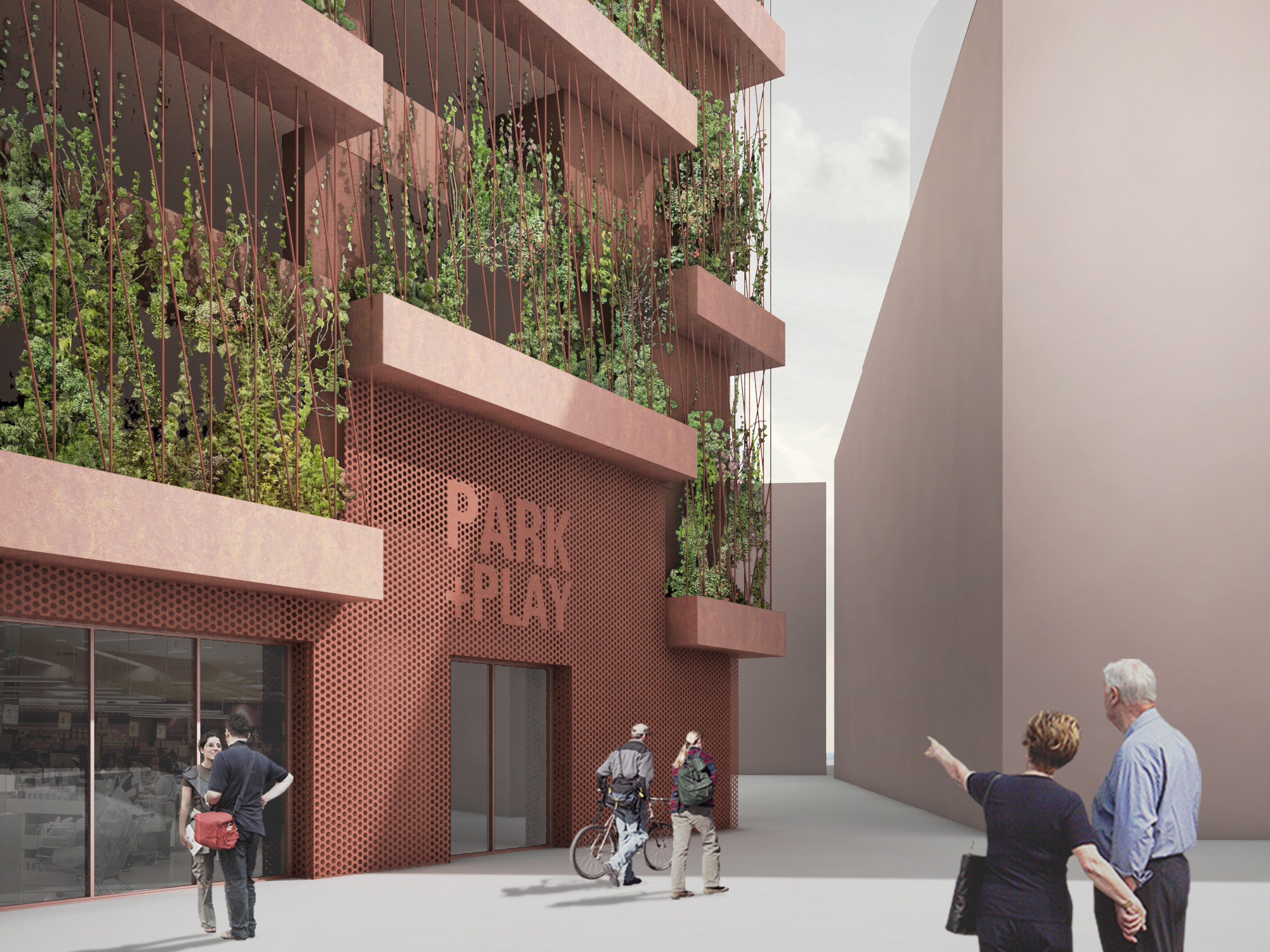
With the intention of creating a beautiful public space from what is usually a one-function building, JAJA architects are redefining what a parking deck can be. Their recent competition entry for a parking garage in the city of Nordhavn, Copenhagen is an inviting structure that incorporates green facades and a rooftop playground, making full use of its placement in an up-and-coming urban neighborhood. Read all about the aptly named “Park ‘N’ Play”, after the break.

Set in the Århusgadekvarteret neighborhood of Nordhavn, this historical harbor district is known for its red brick buildings, and to help blend in, the parking garage will be constructed of red-tinted concrete. This design choice lessens its modern aesthetic, making it appear warmer and more friendly. The structural grid of the building will be emphasized, as it fits well with the industrial history of the area.

The emphasis of the structure will be augmented by shelves of plantings on the exterior. This ‘green façade’ will be rhythmically broken by the building’s column grid, and will give a sense of depth, scale, and material dynamism to the exterior. The uniformity of these facades will be broken only by the stairways of the buildings, which are located outside the structure proper.

Taking inspiration from the Centre Pompidou, the parking garage’s stairways become a way for people to actively engage with the building, and view the surrounding environment in a new way. The back wall of the stairs is a frieze which depicts, in graphical abstraction, the history of Nordhavn (designed in collaboration with RAMA Studio).

The stairs’ handrails, which the architects call the “red thread” leads visitors up to the roof, and becomes a sculptural part of the architecture. The red thread forms the basis for many of the rooftop’s play structures, benches, and space-making features, eventually forming the second stair’s handrail, which leads visitors back down to street level.
Park ‘N’ Play is expected to be completed in 2015.









