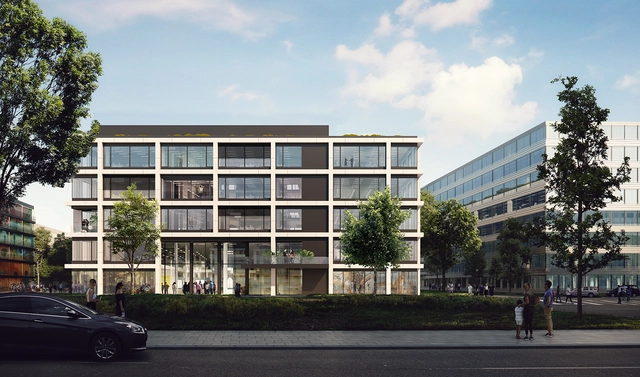
As one of the wonders of the world, the Egyptian pyramids are steeped in rich history and shrouded in mystery. Using their unparalleled resources to create structures on a scale that had never been seen before, the ancients used the pyramid shape to construct structurally resilient and visually powerful icons, surviving the ravages of time. Presenting a new definition in terms of monumentality, these architectural marvels remain a timeless and influential form for design concepts today.
Although its origins are historical in nature, this iconic structure is resurfacing in many architectural projects around the world, modern pyramid architecture for a range of different functions and applications. From sustainable building, museums, malls and residential structures, the pyramid typology is visually enthralling and can be constructed in a range of different materials and environments.































_-_Tom_Arban.jpg?1530212731)






