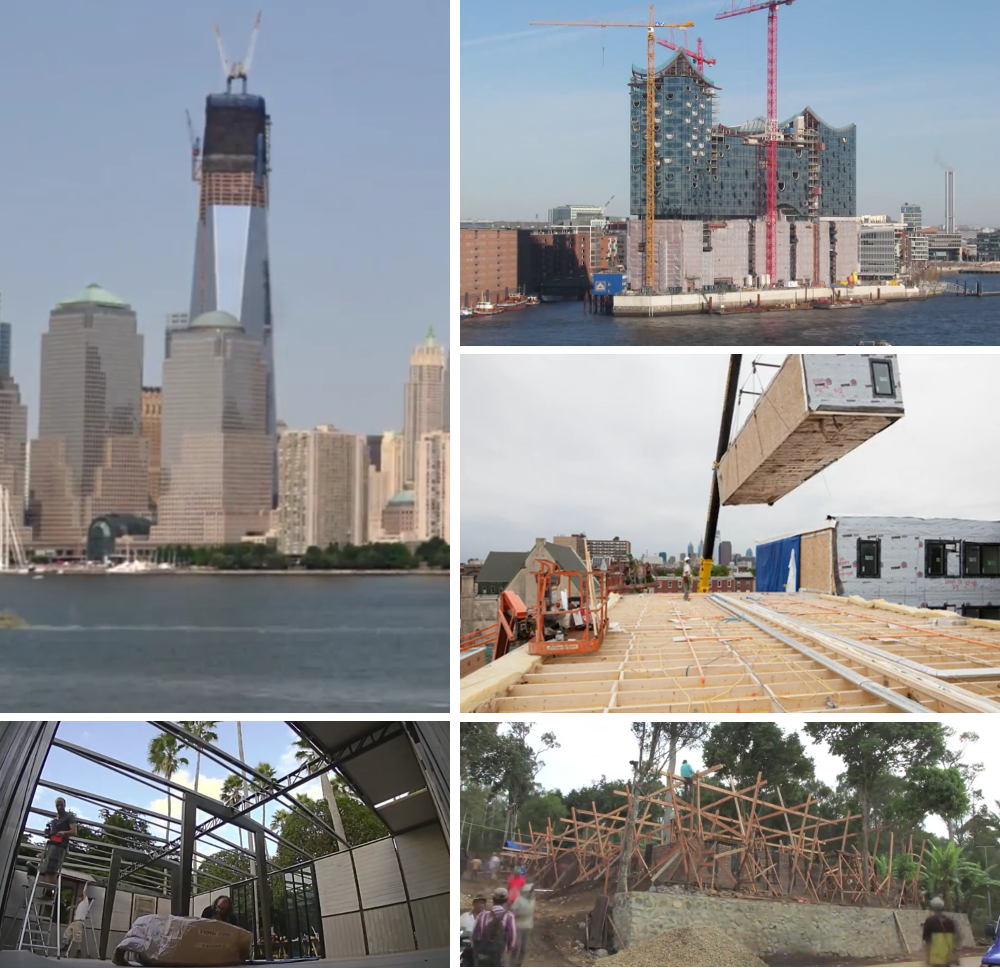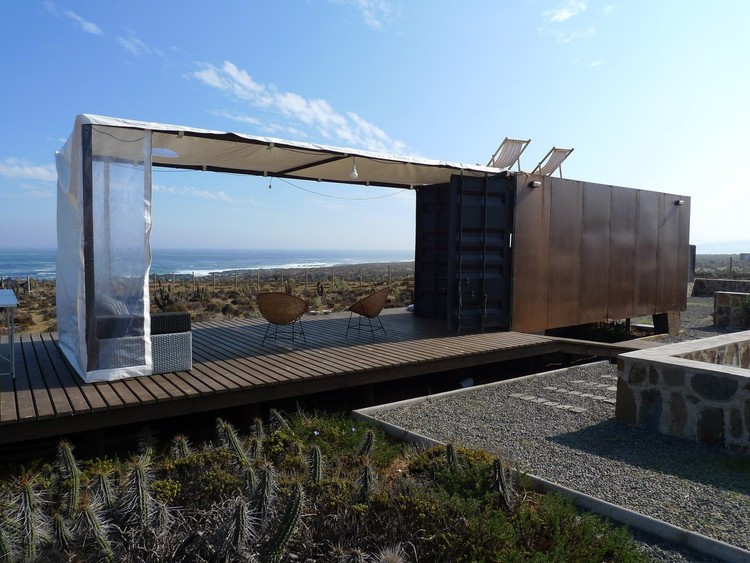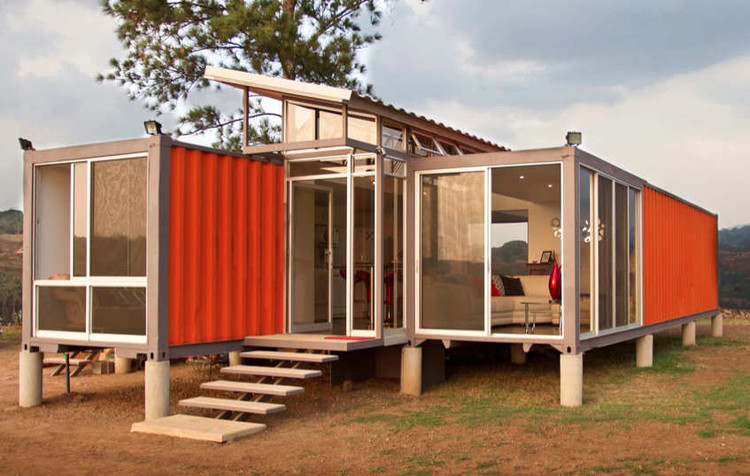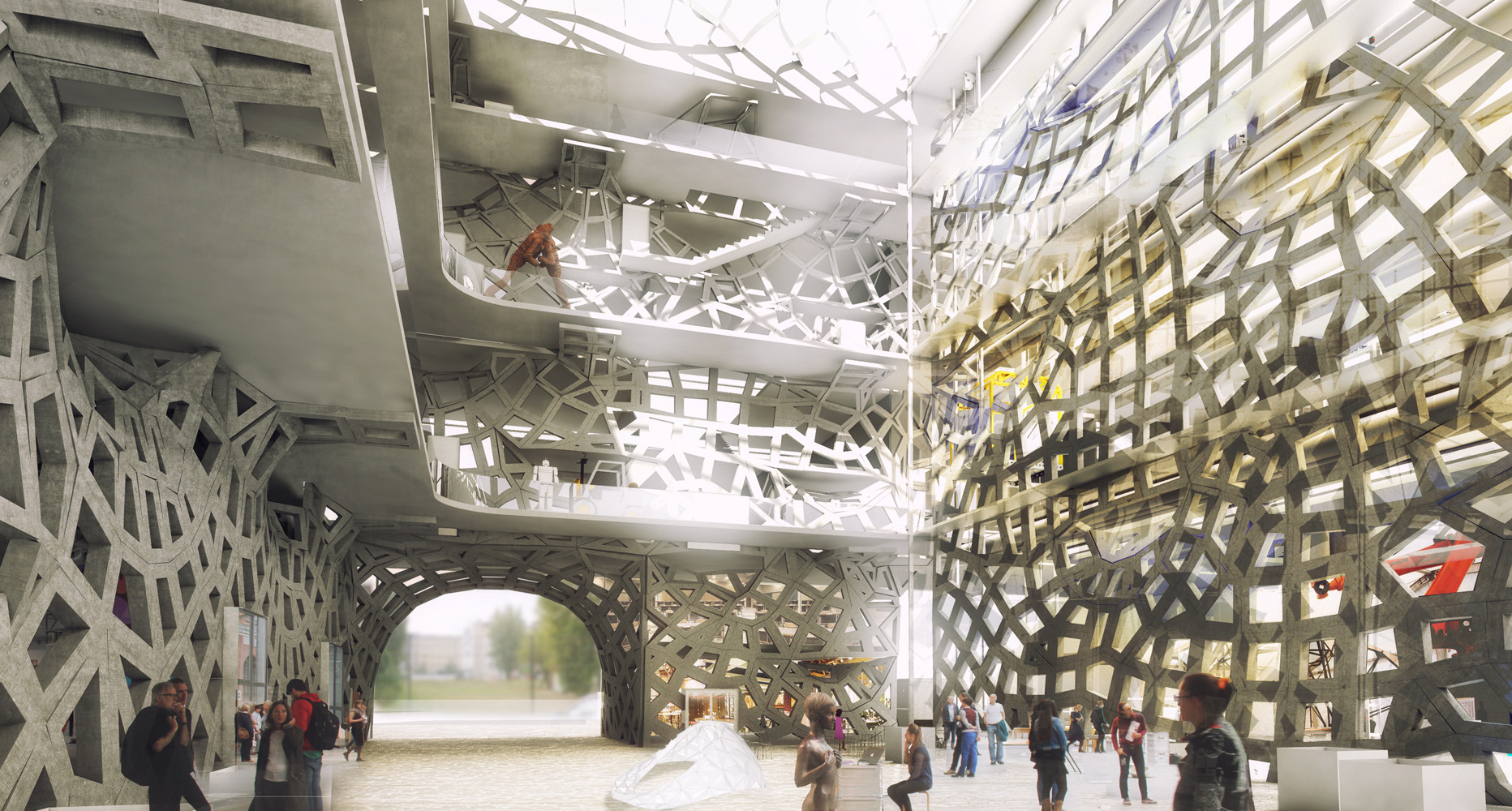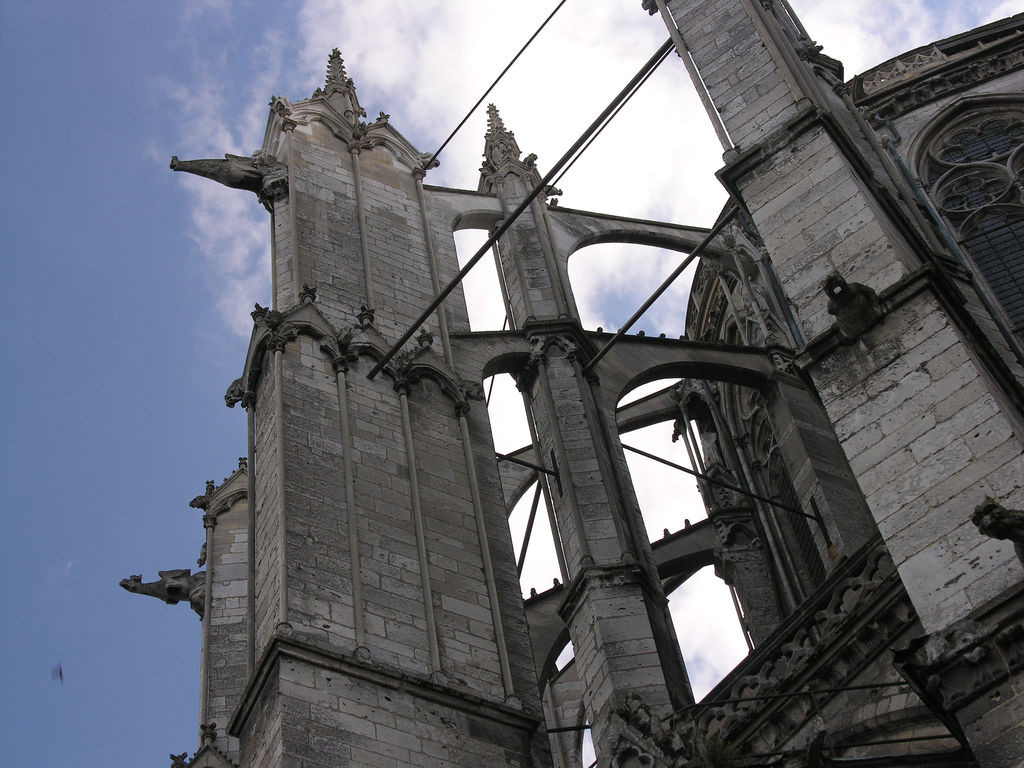
Using an innovative method of casting concrete in lightweight fabric molds, the architects of Orkidstudio -- along with StructureMode -- teamed up with a group of Khmer women in Sihanoukville, Cambodia to rebuild a community centre in the city’s urban heart.
The construction technique was developed and tested by engineers from StructureMode using a combination of physical testing and computer analysis software, Oasys GSA Suite, to predict the stretch of a particular fabric when concrete is poured inside. Through three-dimensional sketches the seamstresses and building team could understand the construction sequence of the form, completing the entire project in just eight weeks.










