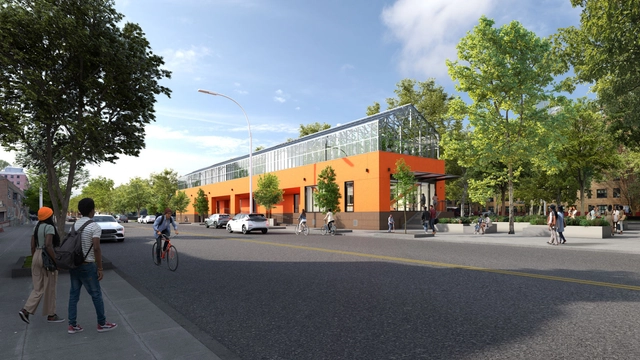
Density in cities is often touted as a positive and desirable way to live. Various studies have repeatedly suggested that higher density can lead to better lifestyles, a more sustainable environment, and improved health. In The Death and Life of Great American Cities, journalist Jane Jacobs identifies several possible advantages of density: increased walkability, close-knit communities, and a concentration of resources while maintaining diversity that better serves the population.
Naturally, a higher population density prevents the formation of ghost towns and vacant shops, which can become hotbeds for crime. However, these positive views on dense living environments often rest on optimistic assumptions about urbanism, such as minimal friction among individuals, easily maintained hygiene and a natural formation of diversity.













































































