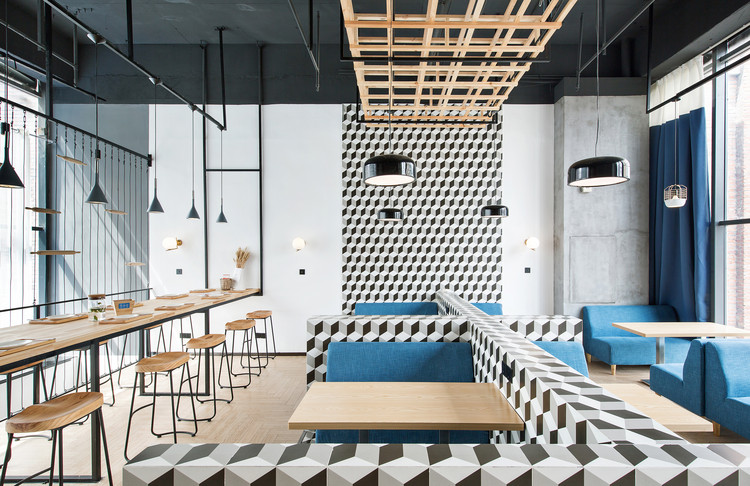
Aedas Global, in collaboration with GDAD, revealed the design of a 230 meters tall mixed-use complex comprising of two twin towers and a plaza. The development, located at the base of the Baiyun Mountain range in Guangzhou, China, contains industrial, commercial, and publicly available areas while also including large urban green spaces and panoramic views of the mountains. The massing of the project is inspired and informed by the local topography, with sight-seeing corridors opening up toward the surrounding scenery.




















