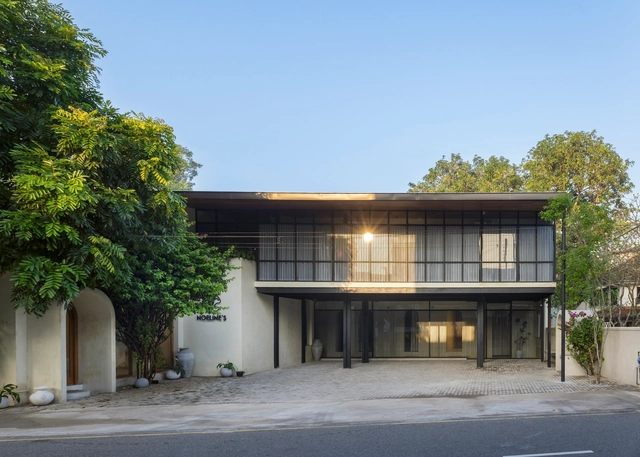
-
Architects: The Silent Architect
- Area: 3300 ft²
- Year: 2023



By now an architectural classic, Safdie’s Habitat ’67 represents a highly influential vision for a community-oriented, nature-infused urban housing model, and at the same time, a critical example of the possibilities of prefabrication. Fifty years after the design of Habitat ’67, Safdie is still exploring this vision of urban living, further developing the concept with projects such as Altair Residences, Qorner Tower and Habitat Qinhuangdao. Rooted in the architect’s motto - “for everyone a garden”, the new projects capitalise on outdoor terraces, natural light and ventilation, as well as communal spaces.


MVRDV, in collaboration with local co-architects ACS Integrated and PWA Architects, has broken ground on a 12,000-square-meter mixed-use office block in Colombo, Sri Lanka. Known as the Veranda Offices, the 8-story building draws inspiration from local Sri Lankan weaving patterns, creating a system of flexible interior office spaces that open onto verandas and panoramic glass windows.

Skidmore, Owings & Merrill (SOM), in collaboration with landscape architects Grant Associates, has been selected as the unanimous winner of the International Urban Design Ideas Competition for the Financial District and Marina District of the Port City Colombo, Sri Lanka. An extension of the existing Colombo Central Business District (CBD), the new Port City district will comprise a whopping 269 hectares of development, transforming the area into a hub for commerce, tourism, and culture.





In the heart of Colombo, Sri Lanka, a lot surrounds a historic British-colonial building. In this country, density is not limited and the program quickly takes on an exceptional scale. Designed by Maison Edouard François, the 450,000m² Heritage Building is planned for offices, apartments, a hotel, a cinema, and a commercial center. As two spectacular bridges unite the three towers, the challenge becomes how to successfully create such a massive program adjacent to a historic monument. More images and architects’ description after the break.

Safdie Architects was recently selected to design a new mixed-use development in Colombo, Sri Lanka. The 69-storey mixed-use project will be the first for Moshe Safdie in Sri Lanka, and is expected to be the tallest residential building in Colombo when it is completed. The design includes expansive family and community space amenities such as community gardens, shared outdoor spaces within the upper levels of the building, and individual roof gardens or terraces for every residence, a hallmark of Safdie’s design philosophy to provide access to outdoor spaces in high density urban housing. More images and architects’ description after the break.