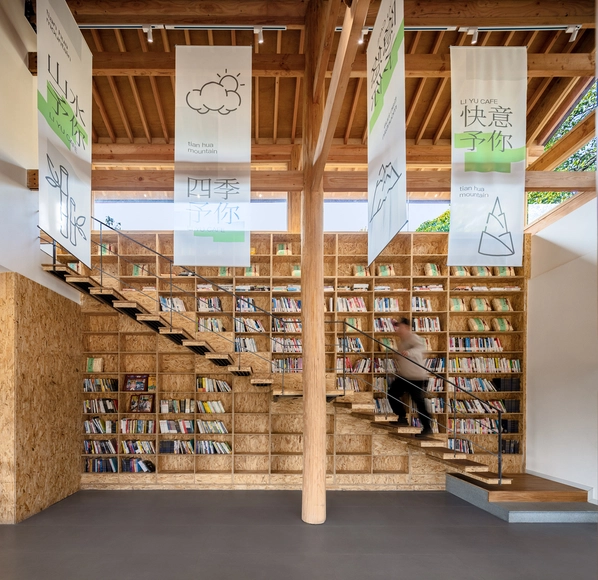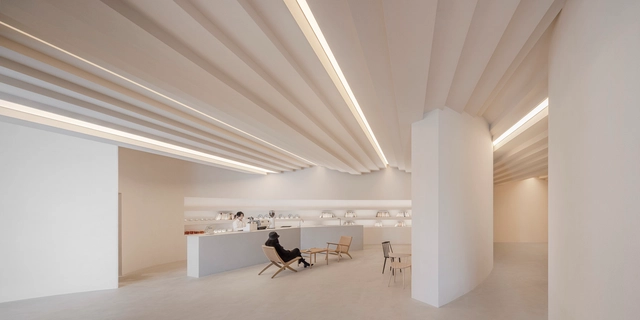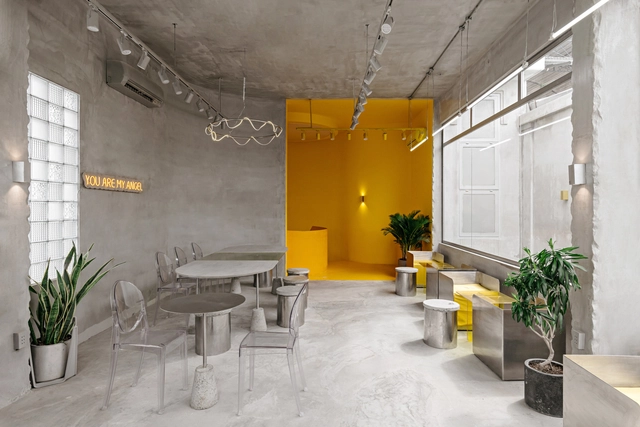
From the interior design of sports facilities to wellness spaces, contemporary architecture continues to experiment with incorporating different uses, installations, and materialities that make it possible to reach broader audiences, generate new spatial experiences, and enhance the simultaneous development of various activities. While each sport requires its own type of architecture, such as climbing training, for example, architecture and design professionals are striving to create atmospheres where exercise becomes more than just a physical experience, but also a psychological one, connecting mind and body through a state of physical renewal, relaxation, and sociability.


















