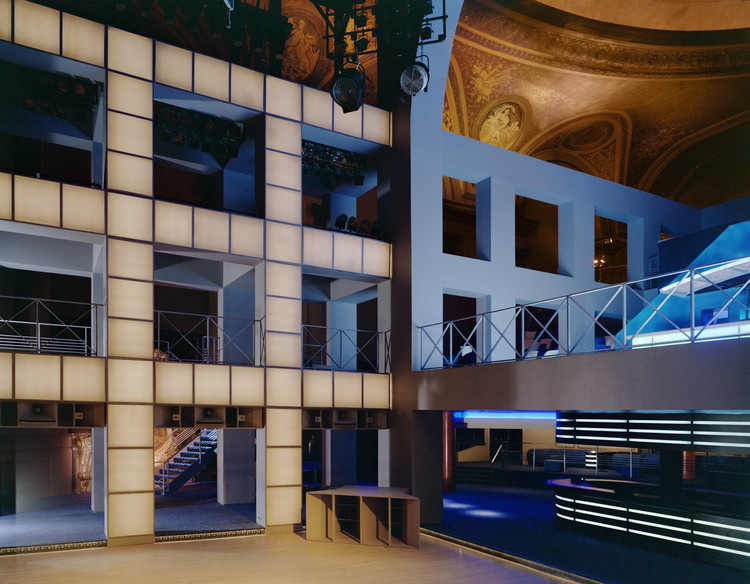
For decades, cities around the world have been promoting their nightlife scene and the designed spaces in which these activities occur. Occasionally hidden away from the hustle and bustle, offering a sort of escapism from the day-to-day-routine behind red velvet ropes and intense security measures, or sometimes proudly on display for people from all walks of life to congregate and spend the evening under the glisten of a disco ball or flashing lights, nightclubs are an example of how fashion, culture, and societal norms influence an often overlooked and underground side of architecture.








.jpg?1497109570)
.jpg?1497109683)
.jpg?1497109626)



















