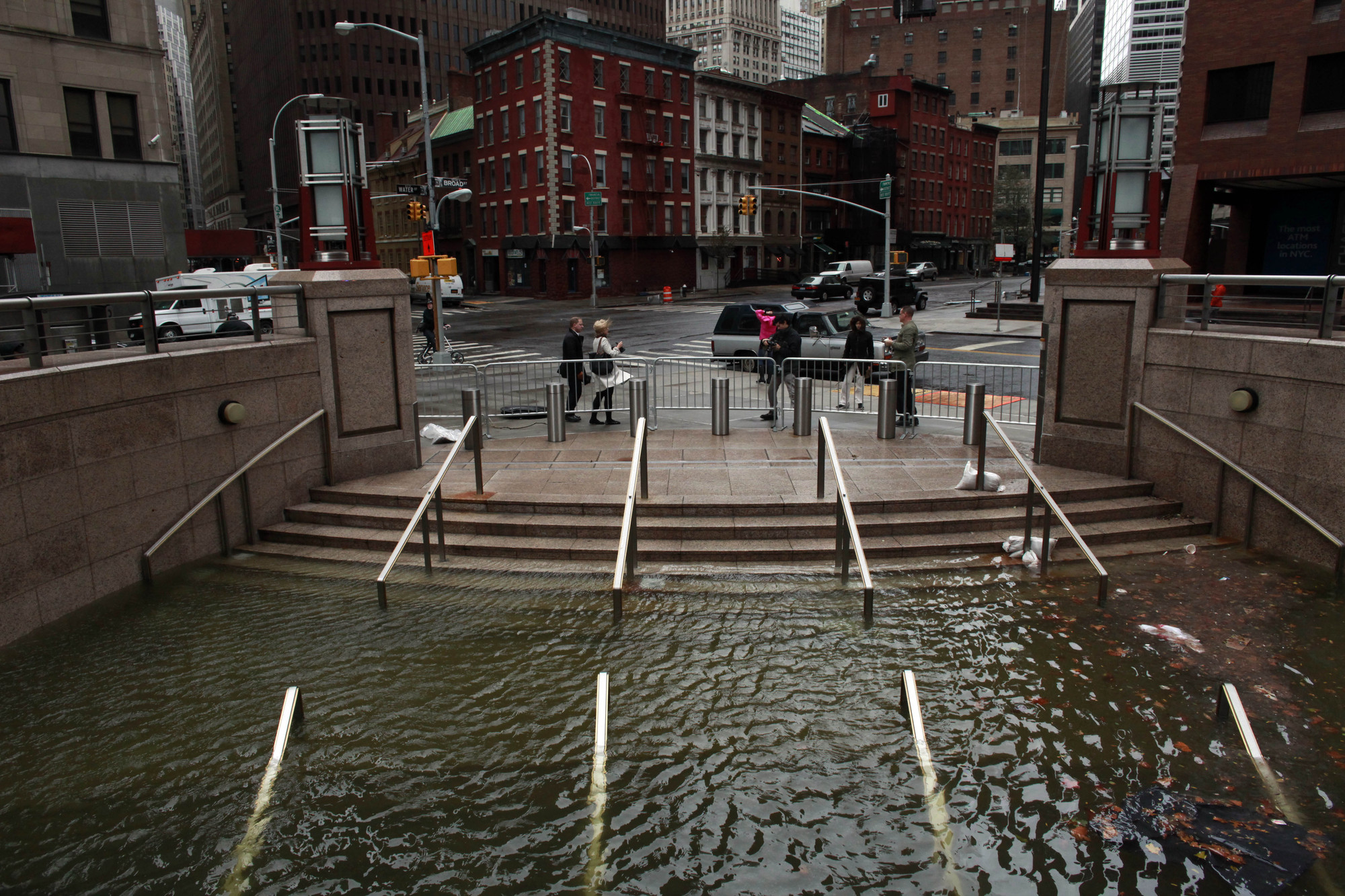
If you want to see the future of urban adaptation, head to the Maldives. That’s the message and warning behind Mayank Thammalla’s master's thesis from the Unitec School of Architecture in Auckland, New Zealand. Under even the most conservative IPCC forecasts, the low-lying Republic of Maldives will become almost uninhabitable as sea levels rise, while any further rise could leave many of the 200 inhabited islands underwater. It’s an existential threat like no other - in as little as ten year's time, the Maldivian government could be faced with the impossible situation of deciding how to deal with over 400,000 refugees leaving the area where their country used to be. Instead of attempting to rebuild the Maldives elsewhere or mount a series of defences against the oncoming sea, Thammalla’s research project has the difficult goal of realistically preserving Maldivian life in the same geographical location as it is now. His solution? Semi-submersible oil rigs.






























