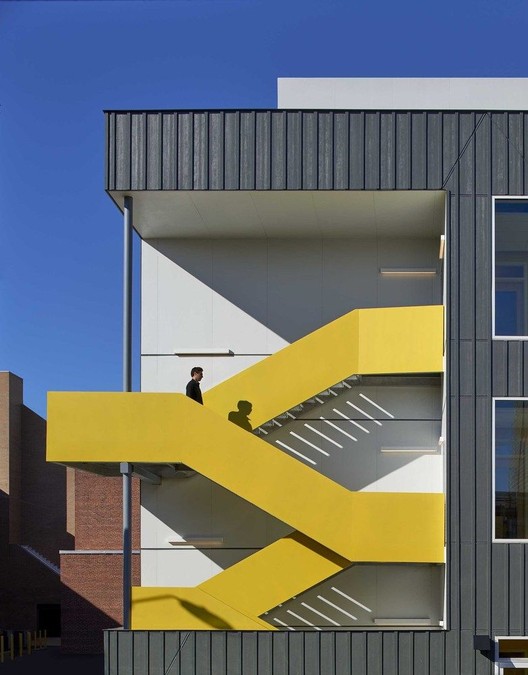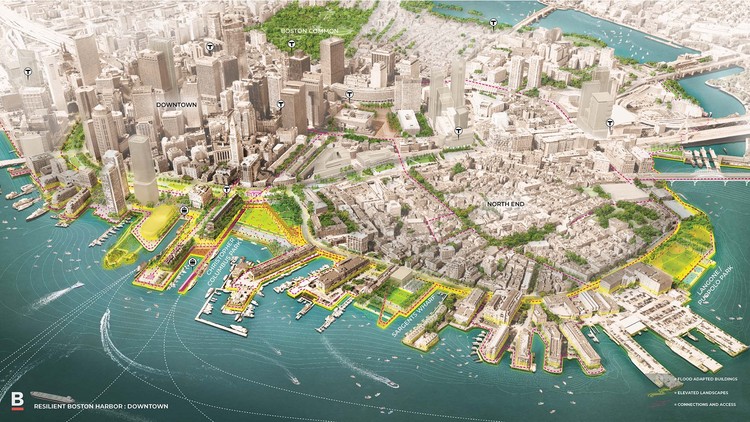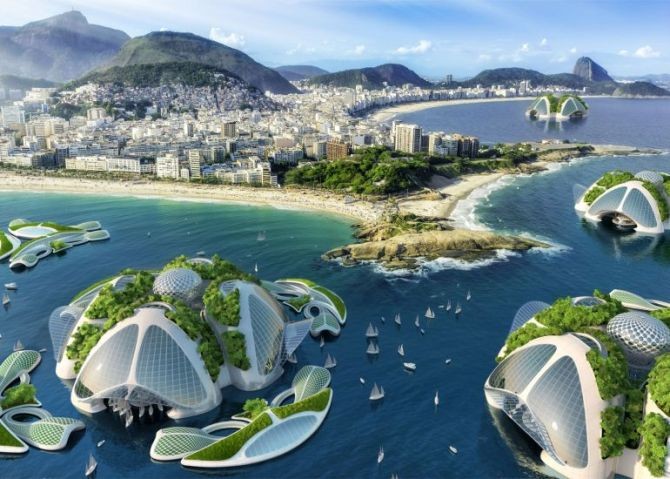
For thousands of years, concrete has been a foundation of the built environment: the most widely used man-made material on the planet. However, as architects, and the public alike, sharpen their focus on the causes and effects of climate change, the environmental damage caused by cement has become a subject of unease.
As exhibited in a recent in-depth article by Lucy Rodgers for BBC News, cement is the source of about 8% of global CO2 emissions. The piece was written off the back of the UN’s COP24 climate change conference in Poland and found that in order to meet the requirements of the 2015 Paris Climate Agreement, annual cement emissions must fall by 16% by 2030.




































































