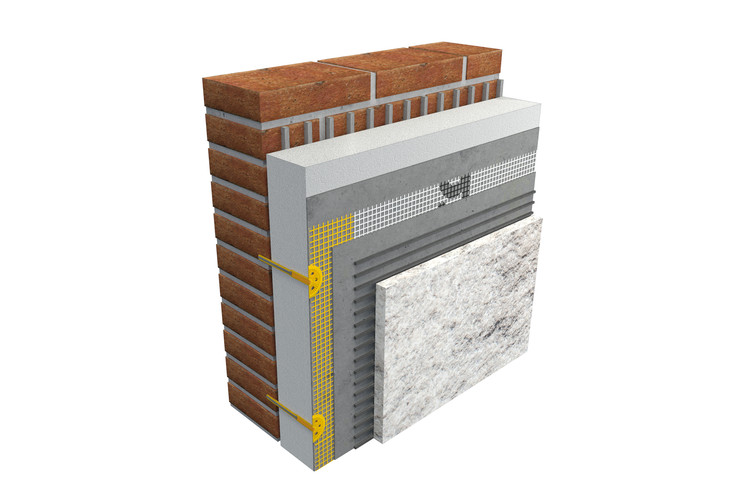
CI (Continuous Insulation System) is an insulated facade system for walls and ventilated slabs that works through the superposition of 5 skins: fixation, insulation, waterproofing (open to the diffusion of the vapor and resistant to impact), and an outer cladding layer.
How are these components installed, and how do they work? Is it a system for new projects or can it be incorporated into existing buildings (retrofit)? How to design an CI correctly for my architecture project? Find these and other answers, below.

