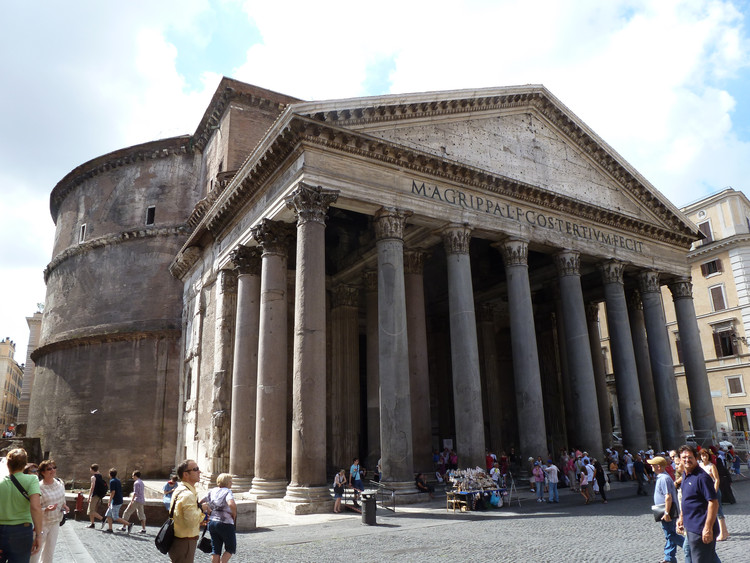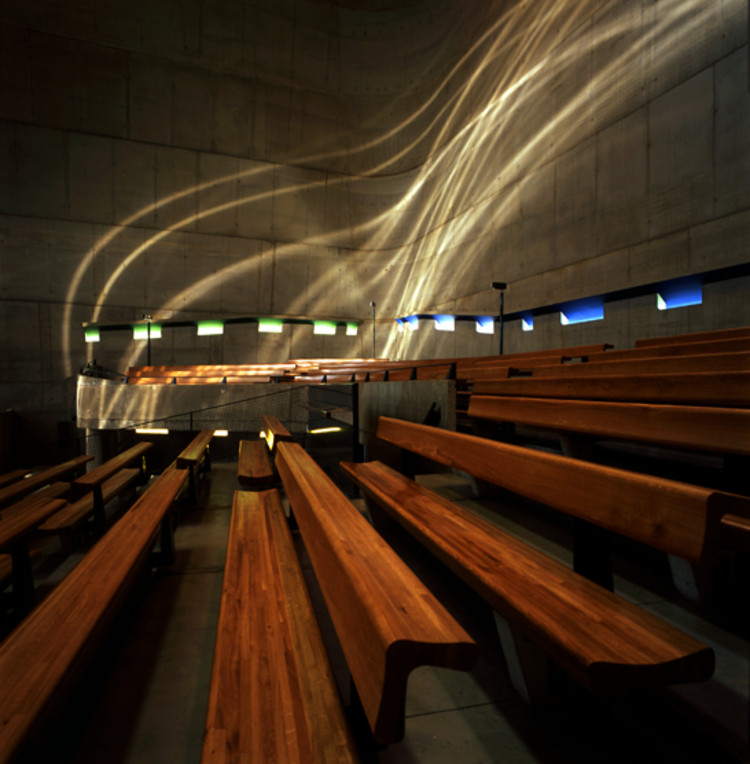
If you’ve heard of Second Life, the 2000s-era web-based online world with millions of loyal “residents” who populated it with personal avatars, you’re likely to think it has become irrelevant or obsolete. But at the peak of its popularity, the site received a lot of attention for providing users with a potentially dangerous escape from reality—one so powerful that it was not unheard of to leave real jobs, friends, and families for those found within the site.
Second Life is the ultimate democratizer in space making. The vast web of locations in the site's virtual world, called sims, are almost completely user-generated. For as little as $75 a month, anyone with an internet connection and basic CAD skills can create, upload, and maintain whatever place they dream up. Sure, sometimes this “great equalizer” spits out such venues as SeDucTions and Sinners Burlesque, but more often than not, builders have responded to the complex opportunities and challenges presented by their unique situation with innovative design solutions.
One place to observe this is in the site’s many spiritual sims, in which religious architecture often responds to the displacement of religious authority in the digital world, since a lack of official (sanctioned) ties to tradition offers a designer more agency than in the real world. Read on to discover four cases that carve out a space for spirituality in Second Life and reveal some of what works—and doesn’t—in today's virtual sacred architecture.











.jpg?1474570511)
.jpg?1474569951)
.jpg?1474569428)
.jpg?1474569212)








































