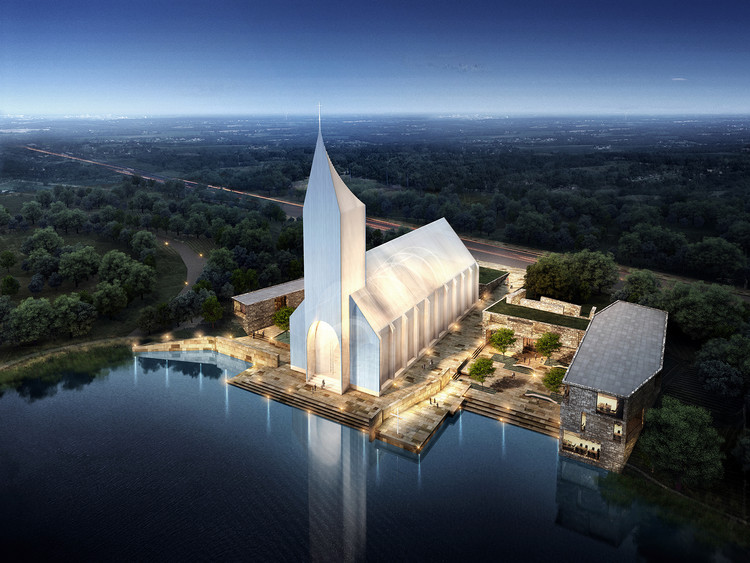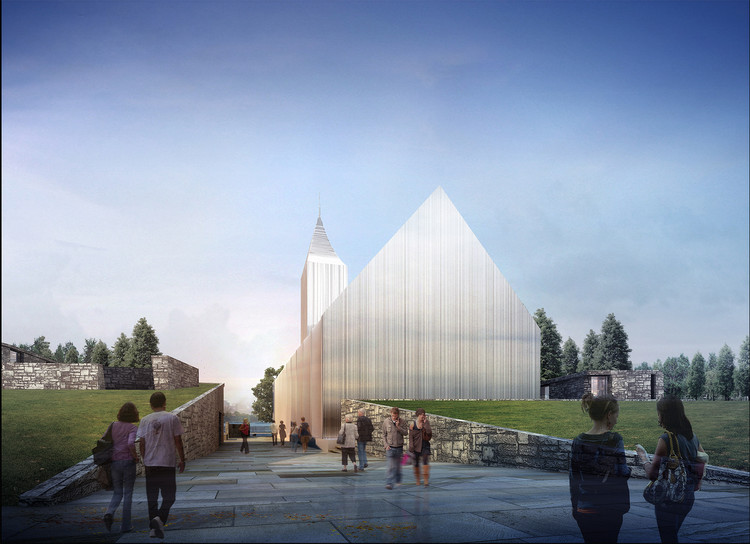
Büro Ziyu Zhuang and RSAA has unveiled the design for its Zhangjiagang Church project, a community center and church complex in Zhangjiagang, China. Based around the idea of addressing current challenges of religion, the main church is separated from other functions, which are clustered in supporting buildings.

The buildings of the community center form an open ring around the church, which is oriented directly east-west to preserve tradition and historic layouts. This arrangement furthermore shelters the church from the noise of the street, while allowing for the compound to still retain a strong connection with the neighboring lake.


The church itself is a modern interpretation of a traditional basilica, with a curved interior formed between a series of exterior metal slices. These slices additionally provide the building with a strong sense of perspective, as the appearance of the church changes depending on the angle of one’s viewpoint.


Supporting buildings on the northern side of the site house prayer and counseling spaces, with upper floors dedicated to church administration offices. The southern plaza is surrounded by the cafeteria, library, museum, and a smaller church.


Learn more about the project here.
Architects
Location
Zhangjiagang, Suzhou, Jiangsu, ChinaDesign Team
Ziyu Zhuang, Na Li, Yi Liu,Fabian Wieser, Dongdong Chen, Weihong Dong, Yubing Chen, Nan Zhou (Intern), lingwei Meng (Intern)Project Year
2015Photographs
Courtesy of RSAAArea
5706.0 m2
News via RSAA.





















