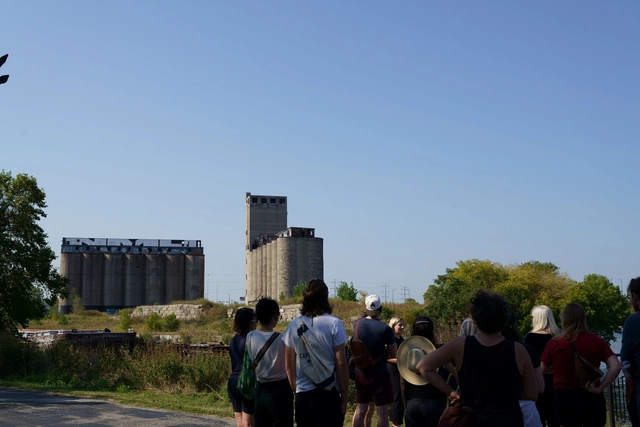
In his latest photo series, Paul Clemence turns his lens towards the newest addition to Chicago’s famed skyline: the undulating shapes of St. Regis Tower, formerly known as Vista Tower. Designed by Studio Gang, the 101-story supertall skyscraper makes its mark as Chicago’s third tallest building. Despite its size, the volume appears slender due to the flowing rhythm that defines its three nested towers.
The tower aims to enhance rather than disrupt its surrounding urban fabric. Sitting between downtown Lakeshore East Park and the Chicago Riverwalk, the careful design of the lower levels allows for a porous connection between the two attractions. Innovative structural systems are implemented to achieve this by completely elevating the second volume from the ground.





















































StudioGang.jpg?1636447310&format=webp&width=640&height=580)
StudioGang.jpg?1636447390)
StudioGang.jpg?1636447331)
StudioGang.jpg?1636447289)
StudioGang.jpg?1636447383)
StudioGang.jpg?1636447310)













