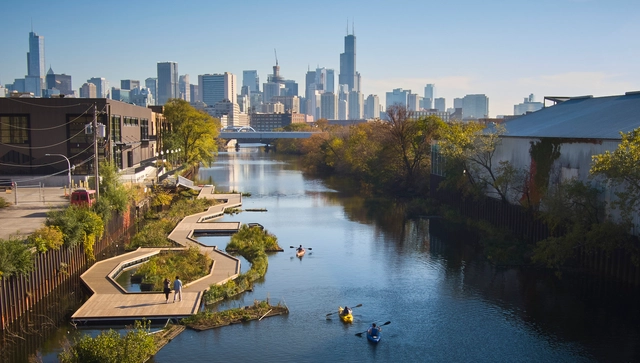
-
Architects: JGMA
- Area: 18000 ft²
- Year: 2019
-
Professionals: Site Design Group, RTM Associates, Goodfriend Magruder, GMA Construction Group
If you want to make the best of your experience on our site, sign-up.

If you want to make the best of your experience on our site, sign-up.



The American Institute of Architects (AIA) has named Carol Ross Barney, FAIA, as the recipient of the 2023 AIA Gold Medal, the institution’s highest annual honor. The award recognizes and applauds Carol Ross Barney’s focus on design excellence, social responsibility, and generosity. Through her transformative projects, she has endeavored to make the world a better place and, according to the jury, made “an indelible mark on the profession.”

This article was originally published on Common Edge.
Blair Kamin stepped down as architecture critic for the Chicago Tribune in January 2021, after a nearly 30-year run in the post. He won a Pulitzer Prize in 1999 for a body of work highlighted by a series on Chicago’s lakefront, including a story that documented the race- and class-based disparity between the city’s north and south lakefronts. He has previously published two collections of his work: Why Architecture Matters (2001) and Terror and Wonder (2010), both from the University of Chicago Press. His third collection, Who is the City For? Architecture, Equity, and the Public Realm in Chicago, was released last week. Recently I talked to Kamin about the new book, the state of post-pandemic Chicago, and the need for more mainstream architecture criticism. I will post the second of our conversations tomorrow, in which the critic pushes the need for a redefinition of the phrase “design equity.”


Chicago, The Windy City, Chi-Town, or The Second City. It’s a place that is known by many names, but to architects and urban planners alike, it’s famous for its history which has given us some of the best-known buildings and important advancements that have helped to shape other cities across the United States. From its inception, Chicago has long served as an architectural hub for innovation.

Architecture offices OMA, led by Partner Shohei Shigematsu, and Jacobs have unveiled the design for the new headquarters for the Discovery Partners Institute, part of the University of Illinois System. The building is planned to anchor an innovation district at “The 78”, along the Chicago River. The eight-story building, located on a one-acre site southwest of the Loop, will provide more than 200,000 square feet of office, classroom, lab, and event space for DPI and its university and industry partners.



The Chicago Architecture Biennial (CAB) has announced the art collective Floating Museum as the leading artistic team of CAB’s fifth edition, opening in September 2023. For this edition, titled “This is a Rehearsal”, the Biennial explores environmental, political, and economic issues present in today’s society, yet addressed differently around the world through art, architecture, infrastructure, and civic participation. The Floating Museum, a collective of artists, designers, poets, and educators, aims to push the CAB 5 exhibition and program model to prioritize presenting innovative ideas that could shape the future of architecture and design.


Chicago Mayor Lori Lightfoot and the Department of Assets, Information and Services (AIS) has announced that by 2025, all city-owned buildings and facilities in the city will be fully operated with clean, renewable energy. At the moment, Chicago is one of the largest cities in the United States to reduce the city’s carbon footprint at such a scale, and has already began the process of transitioning its transportation busses and cars to all-electric vehicles by 2035. The agreement demonstrates the city's plans to "drive high-impact climate action, build the clean energy workforce of the future, and equitably distribute meaningful benefits to foster the local clean energy economy for all.”

Google has just announced that the company plans to occupy the famous postmodernist icon, the Thompson Center, by 2026 after major renovations works. The building that was under threat of demolition for a while will be renovated by JRTC Holdings LLC and Jahn's architecture studio to meet Google’s needs for its flexible hybrid workforce and to accommodate the tech giant’s 1,800 employees in Chicago.
