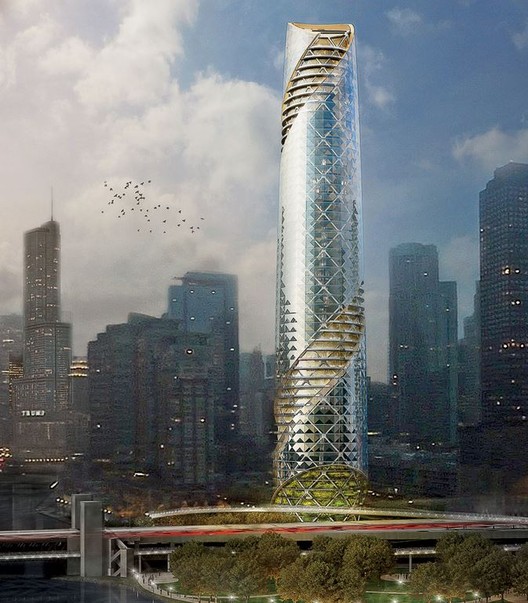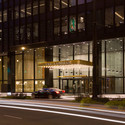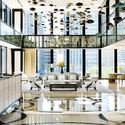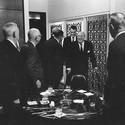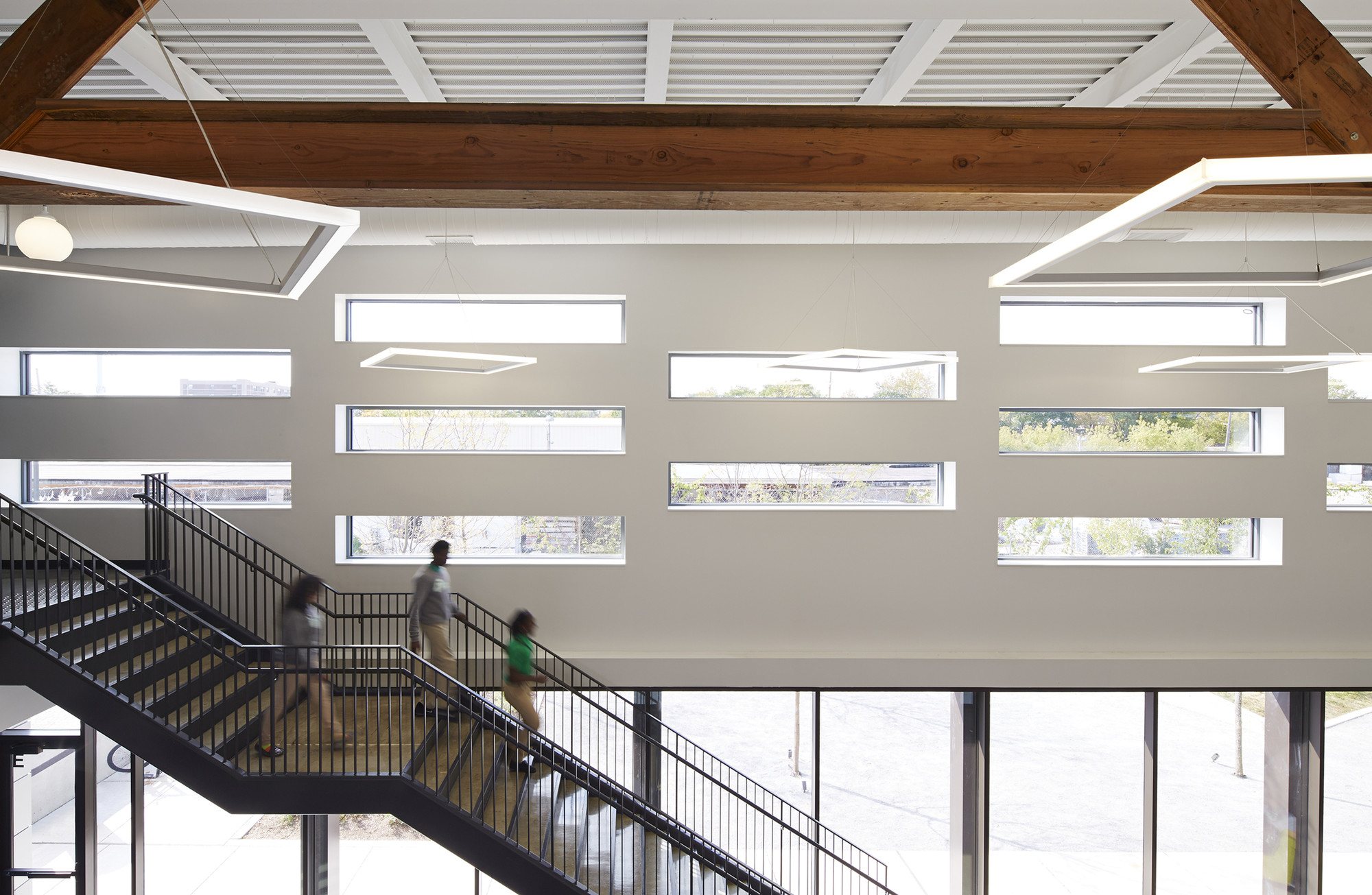
In May, the University of Chicago was selected to host the Barack Obama Presidential Library and Museum. Now referred to as the Barack Obama Presidential Center, the building's task force is expected to cast a global call in search of an architect. As the Chicago Tribune reports, officials sent a request for qualifications to a select group of architects yesterday, although others are welcome to submit. All those interested must send their credentials by September 16.
"The foundation and its advisers wanted to present the president and first lady with a strong and broad list of options," a foundation spokeswoman told the Chicago Tribune. "We are looking at architects who represent a broad range of approaches and styles, but who all have a position of eminence within the architecture profession and have achieved some degree of public recognition."


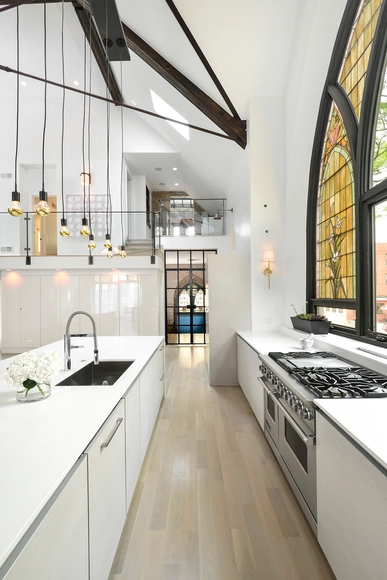















-3.jpg?1435531329&format=webp&width=640&height=580)




-3.jpg?1435531329)









