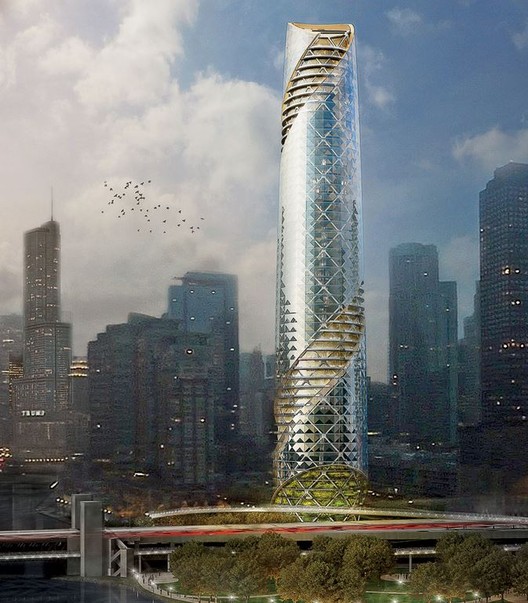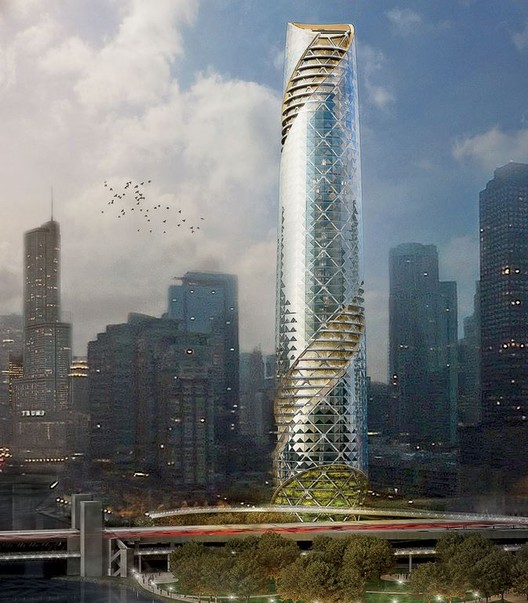
With Santiago Calatrava’s unfulfilled Chicago Spire amounting to just a (costly) depression along the Chicago River, what was to be the second-tallest building in the world certainly has not established the legacy it intended. However, following the site’s relinquishment to local developers Related Midwest, it may yet have a meaningful impact on its community. Six Chicago-based firms of various disciplines have developed designs to make use of the "hole" by injecting a public program into the abandoned site.
Check out the inventive proposals, with ideas from firms including UrbanLab and Solomon Cordwell Buenz, after the break.
Underground Amphitheater / SPACE Architects + Planners
Lead Designers: Jean Dufresne, Jay Keller, Ron Dean, Roy Donoso, Arash Irani, and Mark Pearson

Embracing the depth of the existing hole, the Underground Amphitheater uses it as the framework for a seven-level subterranean auditorium to present a new cultural hub. By doing so, the music is contained and does not travel to neighboring buildings. As Dufresne explained, “By building the venue into the foundation hole, you’re emphasizing a phone-in-the-ground effect of having to put your ear up to it to get the full sound.”
Birds in Horto / Hoerr Schaudt
Designer: Peter Schaudt

Inspired by Chicago’s location along the migratory path of millions of birds, this design rises 10 stories from the foundation hole to provide a steel and wood aviary trellis situated within a picturesque grove of native vegetation. A neighboring elevated pedestrian path encourages visitors to bird-watch without interfering with their habits, making it a place for peaceful recreation. “It’s an oasis in the middle of the city, not only for people but for birds,” described Schaudt.
Urban Island / VOA
Lead Designer: Michael Day

Utilizing its location near the river, the Urban Island uses the foundation hole as a source of green energy, outfitting it with a water filtration system and hydroelectric turbines to contribute to the city’s power grid. Elements of community involvement are achieved through an art gallery housed within the abstract building form, a bike and pedestrian bridge, and an underground market.
Chicago Beacon / Solomon Cordwell Buenz
Designer: Devon Patterson

Acting as a lighthouse to the area’s bicycle community, the Chicago Beacon’s 1,280-foot high glass form revisits the site’s original intent by providing condos. The structure's façade peels away to support balcony gardens for residents, while its location within a parkland makes it a community hub, inviting cyclists and tourists to its base. A light on the rooftop provides the lighthouse aspect, illuminating the structure from afar.
Swimming Hole / UrbanLab
Designers: Martin Felsen and Sarah Dunn

Envisioning the foundation hole as a vessel, this design creates a two-acre community gathering point via a continuous pool. Around its perimeter, a shallow wading pool transitions visitors into the aquatic environment, leading into a waist-deep circle, and finally a 76-foot-deep central pit. Pulling water from the neighboring lake, the pool employs a water conservation system as it is then cycled back into the river.
High-Tech Hot Tub / CLUAA
Designers: Clare Lyster and Alejandro Saavedra

In this design, the foundation hole is used as a data storage center, filling it with a network of high-speed fiber-optic cables. The center’s temperature regulation is maintained through a continuous current of cool water from Lake Michigan, which is returned to the surface as it is heated to provide the public with a community hot tub.
Story via Chicago magazine





