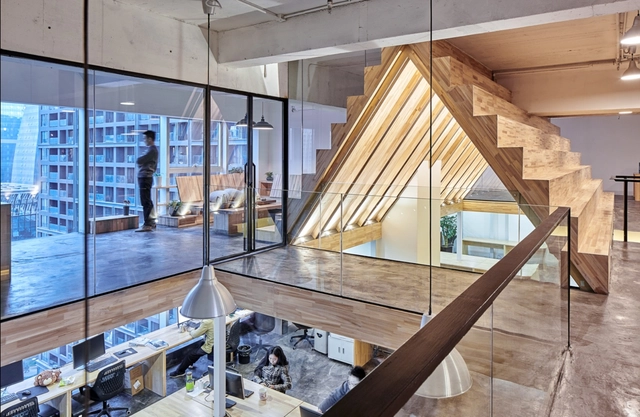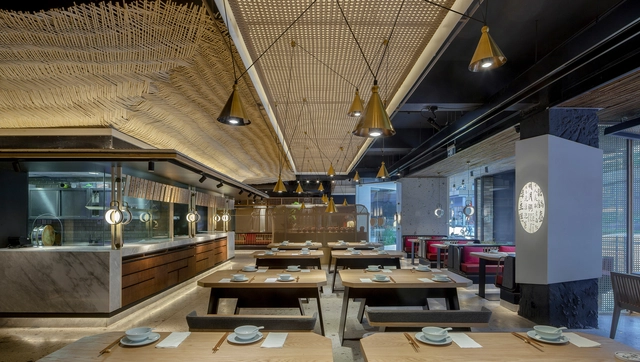
-
Architects: Chengdu Wide Horizon Investment Group
- Area: 6450 m²
- Year: 2016
If you want to make the best of your experience on our site, sign-up.

If you want to make the best of your experience on our site, sign-up.







_John_Madden.jpg?1441861923&format=webp&width=640&height=580)

Broadway Malyan has been awarded a commission to design the initial phase of a new, iconic urban district in Chengdu in Western China. The Chengdu Creative Centre will be the first landmark in a larger master plan for a high-tech mixed use and business park, set to be called Tianfu New Town.
Committed to setting a high standard of environmentally conscious and sustainable design for the region, Chengdu Creative Centre and the future Tianfu New Town district aim to cut current energy consumption standards in half. The entire complex will be composed of interconnected office, retail, and public green space anchored by a striking central retail tower, 110 meters tall.

Following the recent announcement of Aedas' demerger into two separate companies - one retaining the Aedas name and the other now known as AHR - we spoke to Keith Griffiths, Chairman of Aedas' global board and a practicing architect for close to three decades. The company, which was recently ranked by the Architects' Journal as the 5th largest and most influential practice in the world, have now moved their head office to London's Chandos Place and are championing a new approach to urban regeneration in the UK's capital. Alongside discussing how an international practice of Aedas' scale successfully operates, Griffiths offered his insight into how the future looks for European cities based on a tried and tested Asian model of densification.
To find out how Aedas approach sustainability in flourishing Asian markets, as well as the significance of the 'urban hub' typology for London's metropolitan future, read the interview in full after the break.

Architects in Mission (AIM) recently announced the winners for their 2013 competition with the topic, Post Earthquake Reconstruction, Ya’an Sichuan - Rebuild Panda’s Hometown from the Earthquake. The Ya'an Earthquake occurred at 08:02 Beijing Time on the 20th April 2013. The epicenter was located in Lushan County, Ya'an, Sichuan, about 116km (or 72 miles) from Chengdu (along the Longmenshan Fault) in the same province that was hit heavily by the 2008 Sichuan earthquake. For this year's competition, AIM asked participants to pay particular attention to the master planning of the Snow Mountain Village, whilst developing new business models to encourage economic growth for local villagers. See the four winning entries after the break.

Although Dubai has held claim to the world’s tallest building for a few years, China is now claiming to now have the worlds largest building. Measuring at 500 meters long, 400 meters wide and 100 meters high, the newly constructed Century Global Center in Chengdu is reportedly capable of housing 20 Sydney Opera Houses in its 1.7 million square meter interior.

Located inside Chengdu East village, Aedas recently unveiled their ice mountain-inspired design for the Greenland Group Chengdu East Village CBED Plots. Comprised of office, retail, residential spaces and a 486-meter-high tower, the design stayed in line with the ice mountain concept, which expands to the continuity of the mountain range and landscape terrain with fissures located on the foot of the mountain. More images and architects’ description after the break.