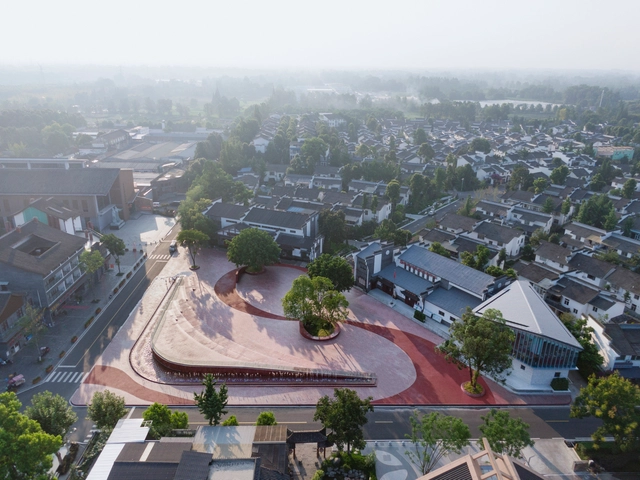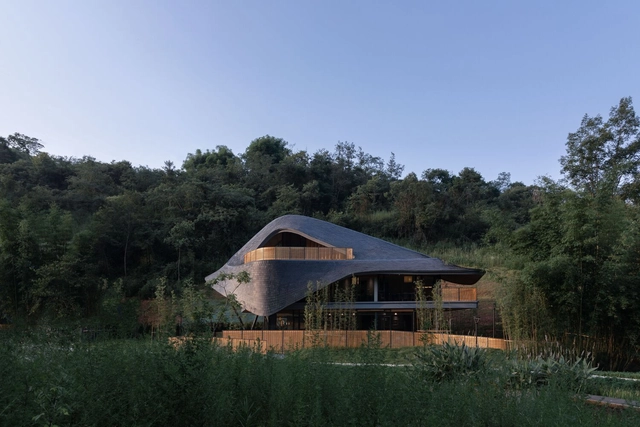
-
Architects: Various Associates
- Area: 18000 m²
- Year: 2024
If you want to make the best of your experience on our site, sign-up.

If you want to make the best of your experience on our site, sign-up.



MVRDV has just released its design for LuLa Light Mall, an open-air shopping center under construction in Chengdu's Luxelakes Eco-City, China. The scheme consists of stacked boxes with open spaces between them, creating terraces, walkways, and staircases that integrate the natural surroundings and provide views of the nearby lake. Luxelakes Eco-City, a developing district in southern Chengdu, spans 5.5 square kilometers and features 1.4 square kilometers of lakes and green spaces. The mall's location, positioned between the natural landscape to the southeast and high-rise buildings to the northwest, serves as a transition between urban and natural environments.




