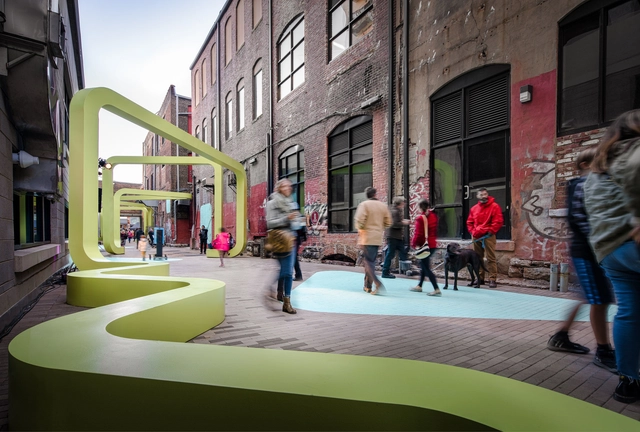
The International Placemaking Week, presented by Project for Public Spaces (PPS) is an inspiring and engaging event designed as a global gathering of placemakers from different sectors to discuss thoughts and share strategies in order to push forward the concept of placemaking in the host city and on an international level. Previous editions took place in Vancouver in 2016, Amsterdam in 2017, and Chattanooga, Tennessee in 2019.
PPS, the nonprofit organization behind Placemaking Week, helps people create and sustain public spaces that build strong communities. In 1999, they elaborated “How to turn a place around”, a book that defined the placemaking movement, creating a guideline of 11 principles to follow in order to create vibrant community spaces.




















.jpg?1465168501&format=webp&width=640&height=580)






