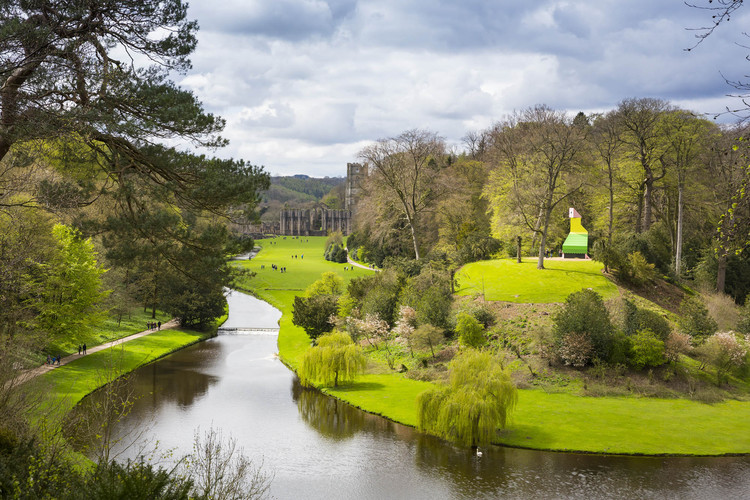
The eighteenth-century English water gardens were often designed with playful intent. Picnicking visitors would be surprised as fountains spouted without notice and perplexed as they stumbled upon mysteriously evocative structures like gazebos and banquet halls. At Fountains Abbey and Studley Royal Park in Yorkshire, home to one of the world’s best-preserved water gardens, these historic botanic and architectural follies—or, impractical, playful forms—were once abundant. Today, they’re being reinterpreted through equally whimsical contemporary art installations.


.jpg?1525736516)





_Dave_King_-_Channel_4_Television_(2).jpg?1407615518&format=webp&width=640&height=429)
_FAT_-_Living_Architecture_(2).jpg?1407615522)

_Dave_King_-_Channel_4_Television.jpg?1407615749)
_FAT_-_Living_Architecture_(3).jpg?1407615601)
_Dave_King_-_Channel_4_Television_(2).jpg?1407615518)