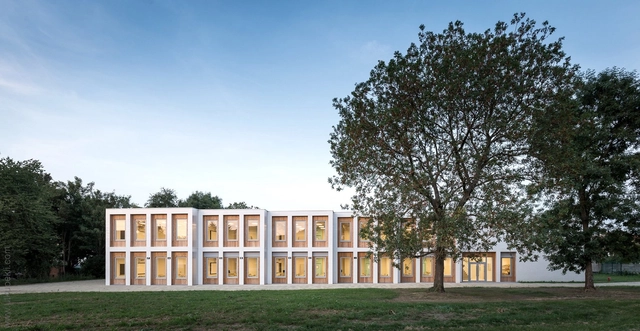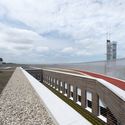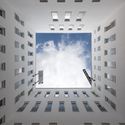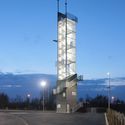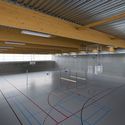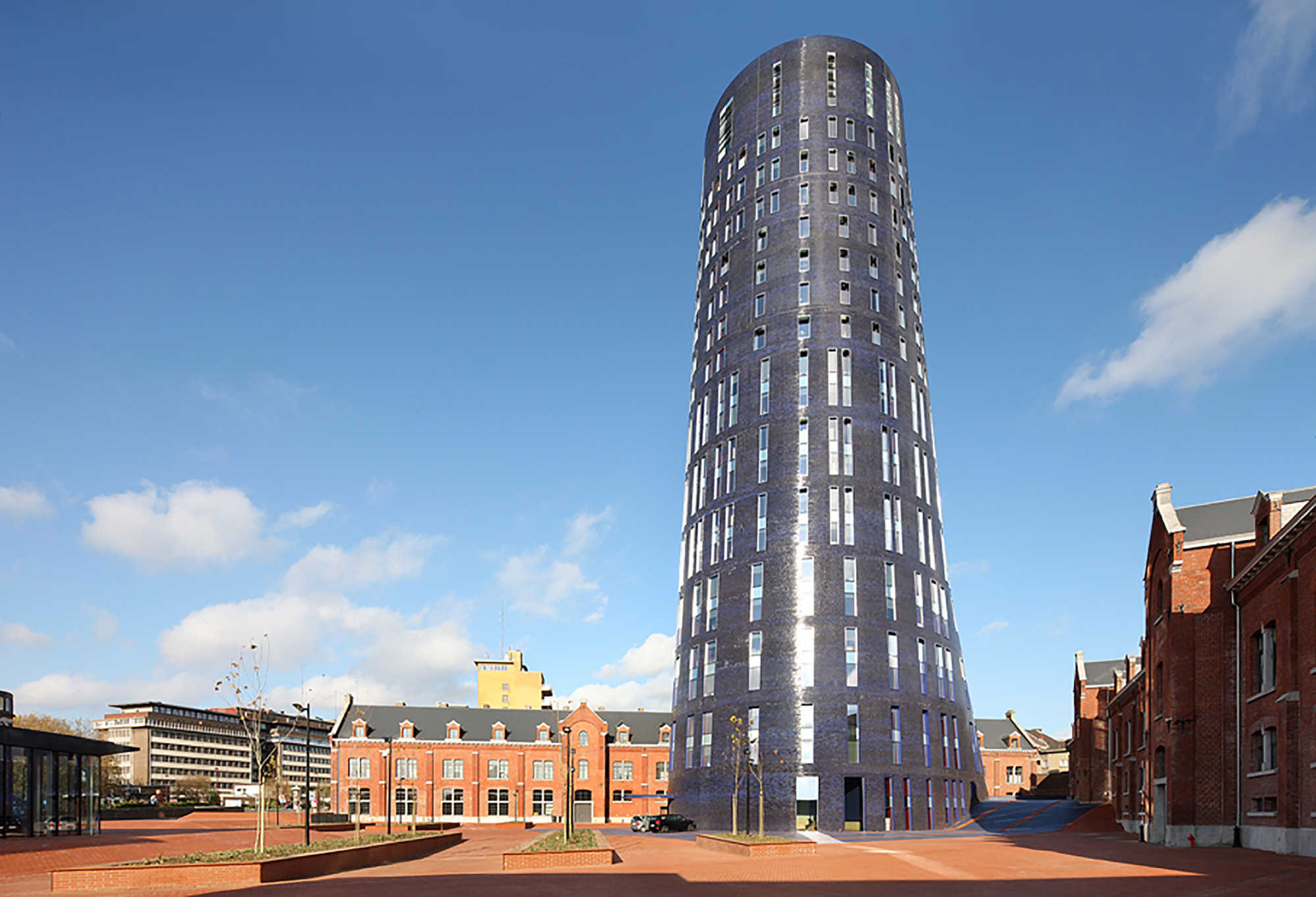
The Centre de Cultura Contemporània de Barcelona (CCCB) has announced the finalists for the European Prize for Urban Public Space 2024. Selected from a total of 297 projects corresponding to 35 European countries, the 2024 edition nominates 5 finalists in the General category, promoting quality public spaces throughout the European territory, and 5 in the Seafronts category, addressing coastal cities' climate vulnerabilities. The European Prize for Urban Public Space is an honorary biennial competition aiming to highlight best practices and innovations in the creation, transformation, and recovery of public spaces in European cities.
As the first edition to include a dedicated category for Seafronts, this year’s awards recognize the importance and particular challenges faced by coastal cities. This is aligned with the Cultural Regatta, a schedule of activities running parallel to the America's Cup sailing competition in Barcelona. For this edition, the International Jury was presided over by the urbanist architect, landscape, and industrial designer Beth Galí, and made up of Sonia Curnier, Fabrizio Gallanti, Žaklina Gligorijević, Beate Hølmebakk, Manon Mollard, Francesco Musco, and Lluís Ortega. The winners of the 12th European Prize for Urban Public Space will be announced during a ceremony at CCCB on October 29, 2024.

































.jpg?1622826011&format=webp&width=640&height=580)




.jpg?1622826011)
