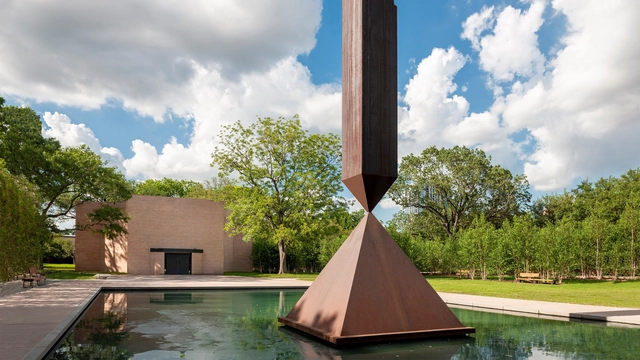
At a global level, contemporary architecture continues to explore tools and design methodologies to integrate nature into habitable spaces, given its proven benefits and contributions to improving people's quality of life. While there are diverse religious beliefs around the world, religious architecture generally expands beyond its uses and functions to connect with the sacred. Senses, memories, and emotions are transmitted in these spaces through the use of certain materials, spatial organizations, and even sounds and aromas that enhance experiences in atmospheres of spirituality, divinity, and reflection. In Mexico, Chile, Ecuador, Brazil, and Uruguay, projects for places of worship open to the outdoors reflect an architecture that adapts to different natural environments while maintaining the premise that each religion is tied to a social identity and requires a particular connection with its community and surrounding landscape.

































.jpg?1656484624&format=webp&width=640&height=580)
.jpg?1656484650)
.jpg?1656484668)

.jpg?1656484634)
.jpg?1656484624)










_-_West_Elevation.jpg?1641304390)


























.jpg?1574409398&format=webp&width=640&height=580)

.jpg?1574409412)
.jpg?1574409426)
.jpg?1574409438)
.jpg?1574409398)












