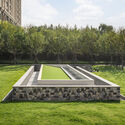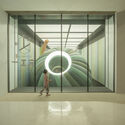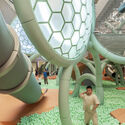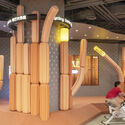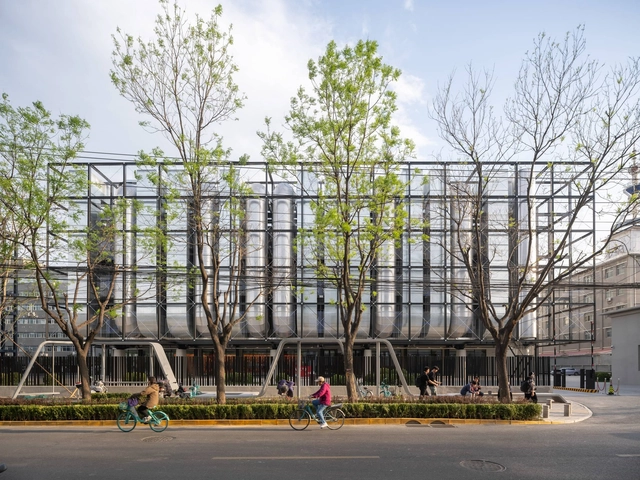
Chao Yang Qu: The Latest Architecture and News
SPARK 761_Beijing Digital Economy AIDC / llLab.
https://www.archdaily.com/1033801/spark-761-beijing-digital-economy-aidc-lllabAndreas Luco
Hive Center for Contemporary Art / Penda China Architecture

-
Architects: Penda China Architecture
- Area: 3300 m²
- Year: 2024
https://www.archdaily.com/1024791/hive-center-for-contemporary-art-penda-china-architecturePilar Caballero
Beijing 751 Library / Do Union Architecture

-
Architects: Do Union Architecture
- Area: 2700 m²
- Year: 2024
-
Manufacturers: Forster, Hormann, Orangestone
https://www.archdaily.com/1020683/beijing-751-library-do-union-architectureAndreas Luco
HERmit Space-Beijing MAHA Art Gallery / RSAA/Büro Ziyu Zhuang

-
Architects: RSAA/Büro Ziyu Zhuang
- Area: 750 m²
- Year: 2023
-
Professionals: Ballistic Architecture Machine, KHD Lighting Design
https://www.archdaily.com/1012133/hermit-space-beijing-maha-art-gallery-rsaa-buro-ziyu-zhuangAndreas Luco
Karry's Peral Restaurant / ZHZ studio
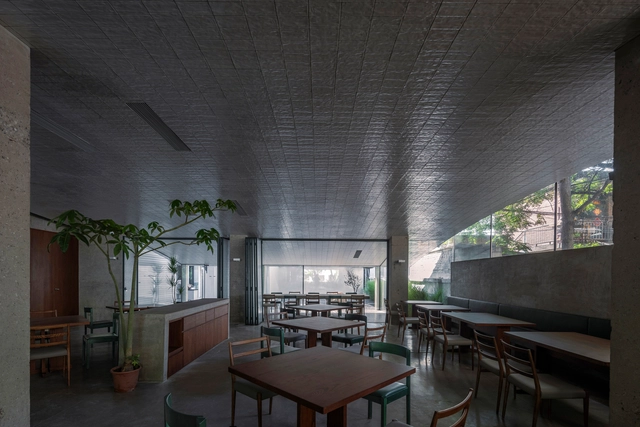
-
Architects: ZHZ studio
- Area: 300 m²
- Year: 2023
-
Manufacturers: CONCH海螺水泥
https://www.archdaily.com/1011925/karrys-peral-restaurant-zhz-studioValeria Silva
An Atlas of Superpower / waa

-
Architects: waa
- Area: 1275 m²
- Year: 2023
-
Professionals: LT Construction, LAVA Structural Engineers
https://www.archdaily.com/1011567/an-atlas-of-superpower-waaValeria Silva
Nanxiaoying Heating Plant Renovation / Origin Architect

-
Architects: Origin Architect
- Area: 33000 m²
- Year: 2023
https://www.archdaily.com/1003630/nanxiaoying-heating-plant-renovation-origin-architectValeria Silva
























