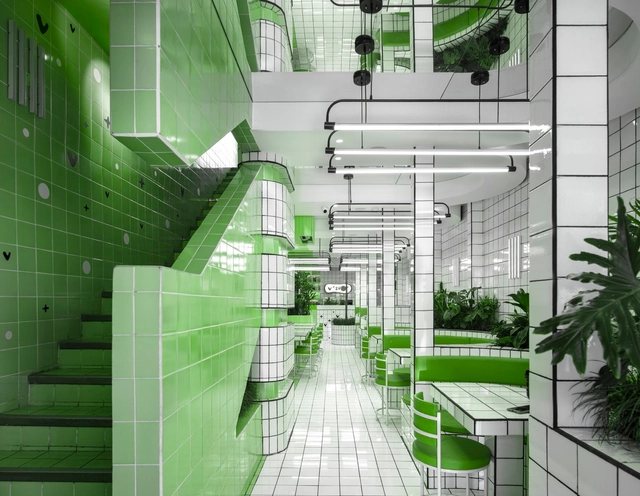
It shouldn't be too surprising that architectural concepts were traveling around the globe long before the online spread of information. While many regions share certain historical events and hence references (such as colonization and the mid-20th-century independence movement/ turn of political systems), others might have simply developed parallel solutions to similar climates and material availability. Additionally, it was only natural that with the dissemination of a more uniform architectural pedagogy acquired while studying abroad, followed by the internet boom, we would find almost twin projects from every corner of the world. While these might look nearly identical from some angles, they might bear different layers and stories. Then again, they might also display the same reasoning and prompts shared by counterparts from across the seas.
































































.jpg?1618238885)


.jpg?1618238951)




















.jpg?1590453925)
.jpg?1590454075)
.jpg?1590454155)
.jpg?1590454312)







