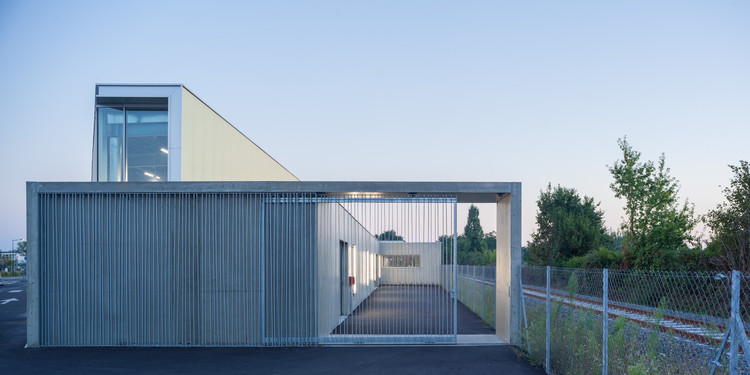
Challans: The Latest Architecture and News
Le DomiNO Head Office, Co-working & Shops / Atelier Ronan Prineau
https://www.archdaily.com/984760/le-domino-head-office-co-working-and-shops-atelier-ronan-prineauLuciana Pejić
Cycles La tangente Workshop and Store / Atelier Ronan Prineau
https://www.archdaily.com/919579/cycles-la-tangente-workshop-and-store-atelier-ronan-prineauDaniel Tapia
Lycee François Truffaut Multi-purpose Hall / f.au
https://www.archdaily.com/773447/salle-polyvalente-du-lycee-francois-truffaut-fauKaren Valenzuela


















