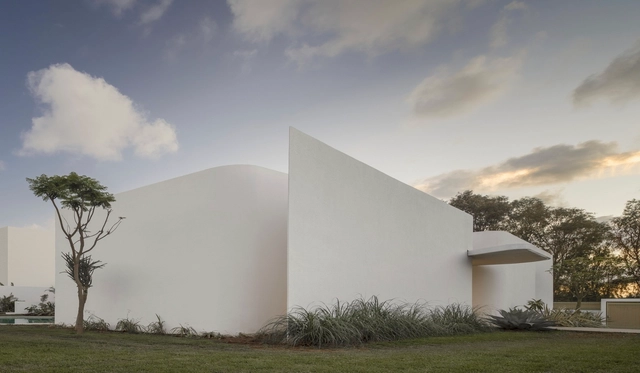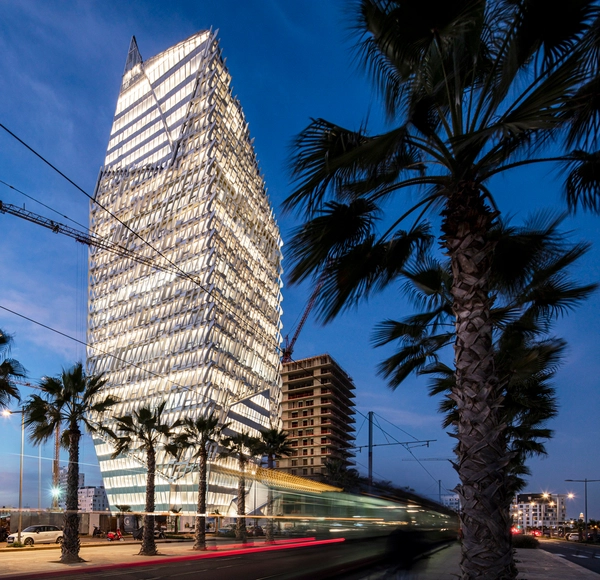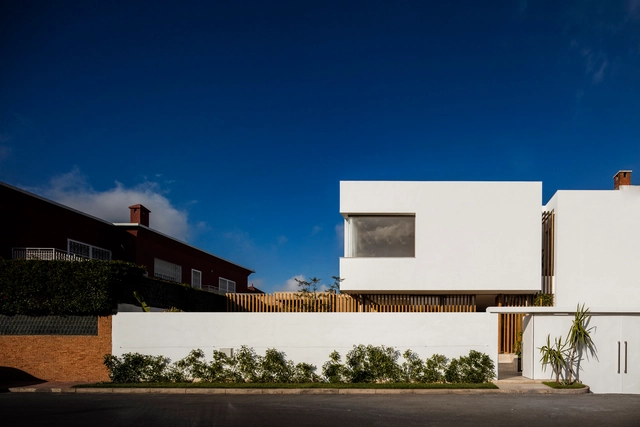
-
Architects: Mohamed Amine Siana
- Area: 300 m²
- Year: 2022
-
Manufacturers: Reynaers Aluminium, AEG, Häcker, OLIVARI, Toto
-
Professionals: Bauhaus Interpremium, Concept Etude, ISOA, Lak builduing
If you want to make the best of your experience on our site, sign-up.

If you want to make the best of your experience on our site, sign-up.



Populous and Oualalou + Choi have just released the design for the of Grand Stade Hassan II in Casablanca, Morocco. Set to be the largest football stadium globally, the stadium boasts a capacity of 115,000 people. Drawing inspiration from Morcco’s traditional ‘moussem,’ a type of social gathering, the design features a grand, tent-like roof that integrates dramatically into its forested surroundings.









Modern Moroccan architecture is reinterpreting vernacular traditions. Taking its name from the Arabic al-maġhrib, or the “place the sun sets; the west”, the kingdom is a sovereign state home to numerous examples of Islamic design, as well as detailed art and ornamentation found within geometric patterns, friezes and open courtyards.