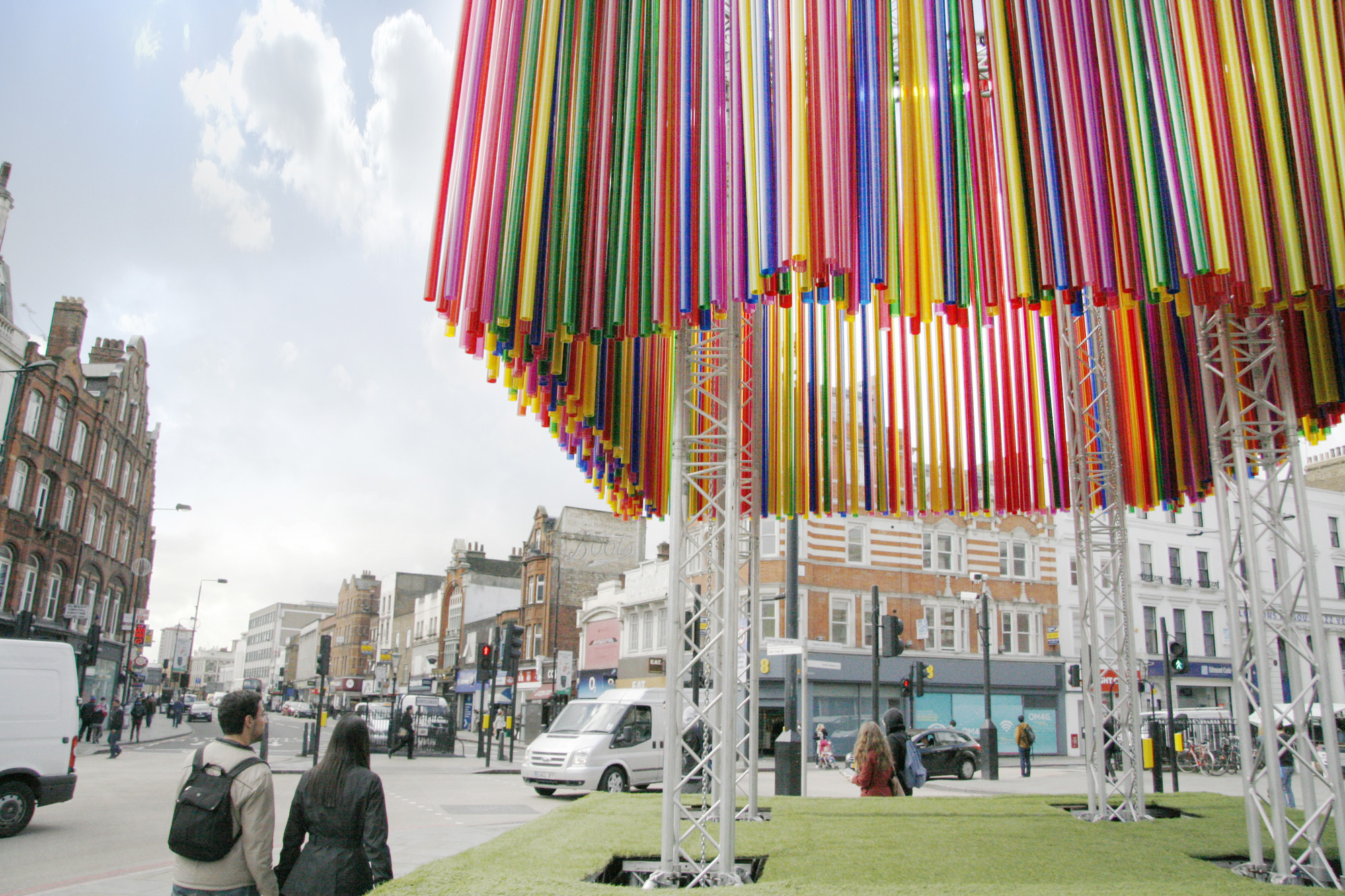.jpg?1653033928&format=webp&width=640&height=429)
The Camden Highline, a London project that plans to turn a disused stretch of railway viaduct into a new elevated park and walking route, was submitted for planning. The 1.2km route, 8 meters above ground, will connect Camden Gardens in the west to York Way in the east. The design was awarded to a team led by James Corner Field Operations, the practice behind the New York High Line, who will work with Kentish town-based vPPR Architects, London artist Hew Locke, community consultation organization Street Space and Dutch garden designer Piet Oudolf, among others.



.jpg?1653033936)
.jpg?1653033928)
.jpg?1653033934)
.jpg?1653033928)



































