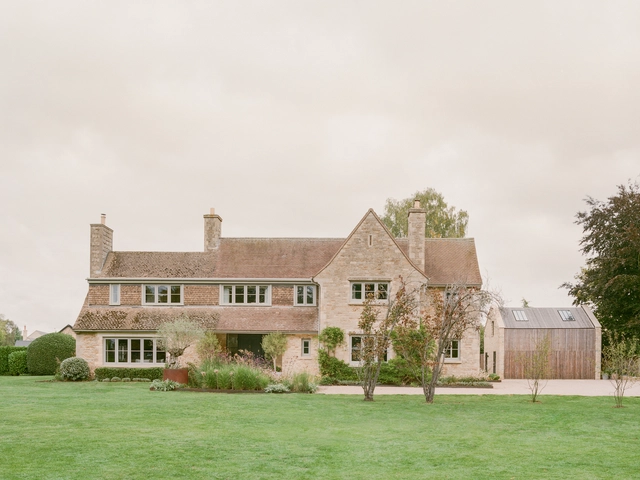
-
Architects: Studio McW
- Area: 90 m²
- Year: 2021
-
Manufacturers: Cantifix, Crittall, Design Plus , Havwoods, Petersen Tegl, +2
-
Professionals: Studio Fortnum, Claire Greener Landscape Design, Horizon BC



The Royal Institute of British Architects (RIBA) has announced the shortlisted projects for the 2022 RIBA East architecture awards. The list of 22 buildings includes projects ranging from a small copper-clad home extension in Cambridge to a new youth and participation space at the Wolsey Theatre. All designs will be assessed by a regional jury, and the winning projects will be announced later this spring. Subsequently, Regional Award winners will be considered for the RIBA National Award.



Shiro Studio, in collaboration with Mesh Partnership and Equals Consulting were just announced by RIBA as the winning team of the Great Fen Visitor Center competition. Sitting beautifully within the expansive landscape, the team had skillfully incorporated elements of the traditional Fenland building typology within an exciting contemporary visitor center design. The silvery and bog-oak black exterior, shimmering with the play of Fenland light, would contrast markedly with, and complement, its spacious, light-filled interiors and panoramic views onto the surrounding landscape. More images and architects' description after the break.

The ‘Great Sky Visitor Center’ is a shimmering mirrored disc floating above the flat horizon of the Great Fen atop a shallow cone of fenland planting - a dramatic profile and marker in the landscape, but also one camouflaged when seen from the air. Designed by Nicholas Hare Architects, the silvered surface, that seen from within, dematerializes its edge against a reflected sky, intends to patinate and change over time in sympathy with the landscape it reflects. More images and architects' description after the break. Their design is a spherical surface reflecting 360 degree views of the continually evolving Fen landscape. In place of selective framed views, all views would be accepted into the heart of the Center from this ever changing landscape. A shallow landscaped cone provides added drama on approach to the upper viewing level: a device that allows the circular structure to act as a compass, allowing orientation and a literal and metaphorical sinking into the landscape from any chosen point of departure.

Titled, 'The Fenland Beacon', this proposal for the Great Fen Visitor Center is rooted in the landscape; responding to the inherent qualities of the Great Fen. Designed by Nicholas Hare Architects, the expansive sweep of the timber façade that ventures out and dissolve into the landscape is punctuated by the tower dramatically rising above the Fenland horizon, anchoring the visitor centre within the wider context; an orientating beacon within the expanse of the Great Fen. More images and architects' description after the break. Visitors are invited to embark upon a journey, aiming to elevate their understanding and deepen their relationship with the Great Fen. The linear sequence of experiences through the site, pavilion and tower distil the beauty of the environment into their elements whilst silencing the others, allowing the appreciation of each individual aspect that makes up the whole. Culminating in the ascent of the tower, the visitor is rewarded with a unique 360-degree panorama of the Great Fen.

The proposed Great Fen Visitor Center by Arrigoni Architetti consists of three barns arranged on the edge between land and water in a clear orthogonal layout. Gathered around an open space, the buildings will represent the welcoming meeting point for single visitors and groups as well as the ideal setting for outdoor activities and events. The goal is to find a balance between architecture and landscape, loosening the boundaries between inside and outside, allowing different views and encouraging the curiosity for an individual, non preset experience. More images and architects’ description after the break.

Designed by Alexandros Avlonitis + Aggeliki Anagnostopoulou, their proposal for the Great Fen Visiting Center is derived by the observation of the natural environment of the site and its manipulation by he human factor. The concept is based on an attempt to mimic a very common phenomenon of agricultural terrains: the stacking of blocks of hay, and their impulsive installation in the middle of endless fields. Therefore, the new Great Fen Visitor Center becomes not a building, but a stack of volumes placed in the landscape. More images and architects' description after the break.

Atelier CMJN shared with us their proposal for the Great Fen Visiting Center which aims at reconnecting humans with nature. In terms of sustainable development, or in the broader term ecology, is the reconnection of humans with their environment by restoring links between the users and the fen. By maximizing one’s chances to connect to this raw and simply beautiful environment, the project intends to not just restore a piece of anthropogenic nature, but reconnect mankind with its deepest self, nature. More images and architects’ description after the break.

RIBA Competitions recently announced their two-stage design ideas competition for the Great Fen Visitor Centre in Cambridgeshire. Great Fen is an internationally acclaimed vision, one of sweeping scale and ambition. Over the next 50-100 years, more than 3,000ha of largely arable land will be transformed into a mosaic of habitat: open water, lakes, ponds and ditches; reedbed; fen, bog and marsh; wet grassland; dry grassland; woodland and scrub. The competition seeks to to create around and between a restored fenland landscape which provides a living landscape for wildlife and people. Registrations will close on December 19. The deadline for Stage 1 design submissions is 2pm on January 10. To register, and for more information, please visit here.