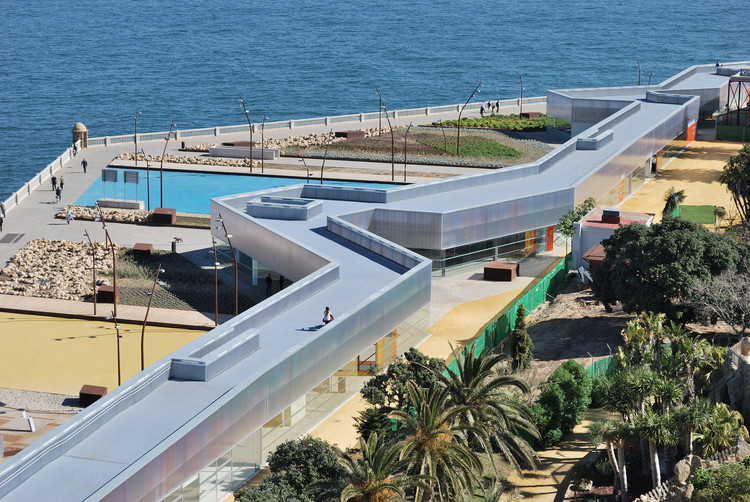
Cádiz: The Latest Architecture and News
La Sal Pavilion / CHS+R arquitectos (José Rodríguez, Antonio Herrero y Juan Suárez) + Carlos Montes
Cabanon 1005 House / estudio eyc

-
Architects: estudio eyc
- Area: 215 ft²
- Year: 2019
-
Manufacturers: AutoDesk, Louis Poulsen, Grohe, Mediclinics, Aluminalia, +5
9 Cities with Medieval Plans Seen from Above

In his book Breve Historia del Urbanismo (Brief History of Urbanism), Fernando Chueca Goitia states that the medieval city appeared at the beginning of the 11th century and flourished only between the 12th and 13th centuries. According to the author, this growth was closely linked to the development of commerce that allowed permanent occupations, resulting in a city no longer composed mainly of travelers. In other words, the bourgeoisie was formed thanks to the most diverse activities - craftsmen, tradesmen, blacksmiths, longshoremen - which stimulated the development of the medieval city.
RA House / Oficina Conceito Arquitetura

-
Architects: Oficina Conceito Arquitetura
- Area: 168 m²
- Year: 2018
-
Manufacturers: D’cor Móveis, Geobrick
The House of the Infinite / Alberto Campo Baeza

-
Architects: Alberto Campo Baeza
- Area: 900 m²
- Year: 2014
-
Manufacturers: BANDALUX, panoramah!®
-
Professionals: Chiclana, Laboratorios Cogesur
The Architectural Review Announces Winners of the 2017 AR Emerging Architecture Awards

The winners of the Architectural Review 2017 Emerging Architecture Award are Christelle Avenier and Miguel Cornejo. The duo’s social housing project in Paris was selected as winners by the judges. All finalists gathered in Berlin this year to present their projects to a panel consisting of Marina Tabassum, Martyn Hook, and Matthias Sauerbruch. For the last two-years, the jury has received the applications at the World Architecture Festival.
Cádiz Castle Restoration: Interesting Interpretation or Harmful to Heritage?

In 2011, after the partial collapse of the Matrera Castle in Cádiz, Spain (dating back to the 9th century) the city decided to restore the remaining tower, with the aim of preventing its collapse and protecting the few elements that were still standing.
The challenge fell into the hands of Spanish architect Carlos Quevedo Rojas, whose design received the approval of the Regional Government of Andalucía, in compliance with the Historical Heritage law 13/2007, which prohibits mimetic reconstructions and requires the use of materials that are distinct from the originals.
In the words of the architect: “This intervention sought to achieve three basic objectives: to structurally consolidate the elements that were at risk; to differentiate the additions from the original structure (avoiding the mimetic reconstructions that our law prohibits) and to recover the volume, texture and tonality that the tower originally had. The essence of the project is not intended to be, therefore, an image of the future, but rather a reflection of its own past, its own origin.”
The polemical restoration has provoked a broad international discussion about heritage restoration, and the Izquierda Unida group has said it will bring the case to the Andalusian Parliament’s Culture committee to see if the restoration was the result expected by the Ministry of Culture. On the other hand, while the building had previously received only sporadic visits, it has now become a new tourist attraction in the area.
Why has a restoration based on the anastylosis technique – which exists around the world – caused so much controversy? It is it really a “heritage massacre” as the media has said? Do you think it could have been carried out in a better way?
Join the debate and leave your comments after the break.
Genoves Park's Lookout and Protection Building / José Luis Bezos Alonso

-
Architects: José Luis Bezos Alonso
- Area: 3868 m²
- Year: 2015
-
Professionals: Corsan Corviam Construcción, S.A.
Sotogrande's Sailing School / Héctor Fernández Elorza + Carlos García Fernández

-
Architects: Carlos García Fernández, Héctor Fernández Elorza
- Area: 145 m²
- Year: 2013
-
Professionals: Construcciones Mena y Barranco S.L.
Mercado Central De Cadiz, Rehabilitación y Ampliación / Carlos de Riaño Lozano

-
Architects: Carlos de Riaño Lozano
- Area: 6636 m²
- Year: 2010
Housing in the Historic District of Cadiz / Estudio Cano Lasso
Península of Sancti-Petri Winning Proposal / BAKPAK Architects

With everything today changing and the fishing architecture gone, the village of Sancti Petri owes its importance to the past tuna industry and seafarers. This first prize winning proposal in the competition for the urban and architectural design of the Península of Sancti-Petri aims to give back the original meaning to the peninsula by reinterpreting architectural and spatial values of the past. Designed by BAKPAK Architects, this "new town" is divided into 13 themed compact-use sets, and each of them are made up of modules. More images and architects' description after the break.
House in Cadiz / Alfonso Alzugaray + Carlos Urzainqui
Guerrero House / Alberto Campo Baeza
Prehistorical Interpretation Centre in Cádiz / Estudio Arquitectura Hago

-
Architects: Estudio Arquitectura Hago: Estudio Arquitectura Hago - Sara Gutiérrez, Javier Monge, Antonio Álvarez-Cienfuegos, Aurora Monge
- Area: 1024 m²
- Year: 2009
Víctor de la Serna y Espina Public School / Julio Barreno Gutiérrez
Between Cathedrals / Alberto Campo Baeza

-
Architects: Alberto Campo Baeza
- Year: 2009


















































































