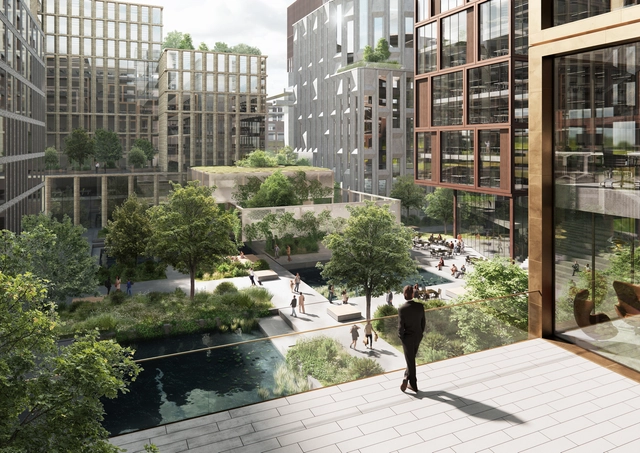
The office building typology emerged from the need to unite thousands of people within a relatively strict working environment. In major cities, these structures clustered into Central Business Districts (CBDs), which became dedicated neighborhoods accommodating commerce and businesses. However, the COVID-19 pandemic disrupted this model, leading to the rise of remote and hybrid work. Now, nearly four years later, occupancy rates in these urban centers remain lower than pre-pandemic levels, signaling a long-term shift in the work environment. To address this challenge, developers have been increasingly looking into “repositioning” their projects, seeking to redefine their image by adapting them to contemporary demands. This typology considers the surrounding urban fabric, aiming to expand the building’s use beyond its original purpose and attract people back to the CBDs.

























