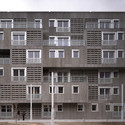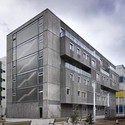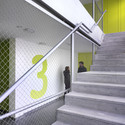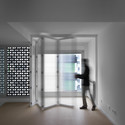
Burgos: The Latest Architecture and News
House in Huerta de Rey / Mecanismo
https://www.archdaily.com/960170/house-in-huerta-de-rey-mecanismoPilar Caballero
Leisure Space / A3gm Arquitectos

-
Architects: A3gm Arquitectos
- Area: 3638 ft²
- Year: 2019
https://www.archdaily.com/946250/leisure-space-a3gm-arquitectosPilar Caballero
Yoglar Musical School / Enrique Jerez + Leal Interiorismo y Diseño

- Area: 205 m²
- Year: 2018
-
Manufacturers: Fritz Hansen, Diamante SL, FARO Barcelona, Tarkett
https://www.archdaily.com/946359/yoglar-musical-school-enrique-jerez-plus-leal-interiorismo-y-disenoAndreas Luco
Burgos Railway Station Refurbishment / Contell-Martínez Arquitectos

-
Architects: Contell-Martínez Arquitectos
- Area: 2347 m²
- Year: 2016
-
Manufacturers: Heradesign, Mazarrón tejas, Viroc
https://www.archdaily.com/873855/burgos-railway-station-refurbishment-contell-martinez-arquitectosRayen Sagredo
PI House / Enrique Jerez

-
Architects: Enrique Jerez
- Area: 200 m²
- Year: 2016
-
Manufacturers: Stua, Vitra
https://www.archdaily.com/806704/pi-house-gaztelu-jerez-arquitectosDaniel Tapia
Monastery of San Juan Cover / BSA
https://www.archdaily.com/783820/cubierta-monasterio-de-san-juan-bsaDaniela Cardenas
Parish Church and Community Centre / VZ Arquitectos

-
Architects: VZ Arquitectos
- Area: 3033 m²
-
Manufacturers: Spigo Group
-
Professionals: BP Ingenieros, Construcciones ECAY SL, Grado Ingenieros
https://www.archdaily.com/781991/parish-church-and-community-centre-vz-arquitectosKaren Valenzuela
Has Cycling Hit A Speed Bump?
.jpg?1390400182&format=webp&width=640&height=580)
There are few recent trends in urbanism that have received such widespread support as cycling: many consider cycling the best way for cities to reduce congestion and pollution, make cities more dense and vibrant, and increase the activity and therefore health of citizens. Thus, it's no surprise a number of schemes have been proposed worldwide to promote cycling as an attractive way to get around.
However, recently it seems that many cycling schemes are running into bumpy ground. Read on to find out more.
https://www.archdaily.com/469791/has-cycling-hit-a-speed-bumpRory Stott
Extension Of The Fray Pedro Ponce De Leon Special Education School / A3gm Arquitectos
https://www.archdaily.com/422540/extension-of-the-fray-pedro-ponce-de-leon-special-education-school-a3gm-arquitectosDaniel Sánchez
Art School in Burgos / Estudio Primitivo González | eGa

-
Architects: Estudio Primitivo González | eGa
- Year: 2011
https://www.archdaily.com/272939/art-school-in-burgos-estudio-primitivo-gonzalezJavier Gaete
Burgos Justice Palace / Estudio Primitivo González | eGa

-
Architects: Estudio Primitivo González | eGa
- Year: 2012
https://www.archdaily.com/273451/burgos-justice-palace-estudio-primitivo-gonzalezJavier Gaete
Ribera del Duero Headquarters / Estudio Barozzi Veiga
https://www.archdaily.com/153397/ribera-del-duero-headquarters-estudio-barozzi-veigaMegan Jett
Clares Sisters Convent Refurbishment / a3gm
https://www.archdaily.com/114319/clares-sisters-convent-refurbishment-a3gmAndrew Rosenberg












































































