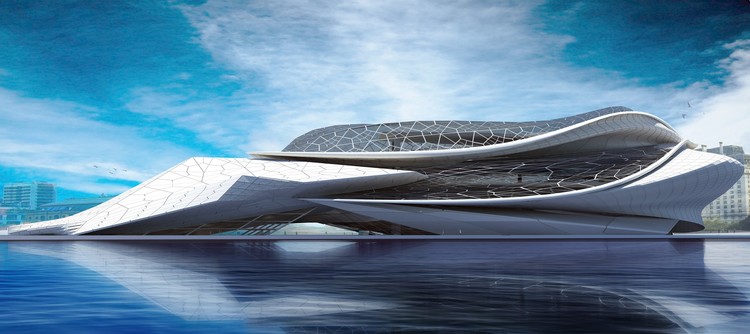
-
Architects: Nicolás Pinto da Mota
- Area: 510 m²
- Year: 2012




Architects: Hampton+Rivoira+Arquitectos Location: Escobar, Provincia of Buenos Aires, Argentina Architects In Charge: Jorge Hampton, Emilio Rivoira Associated Architect: Cristian Carnicer Design Team: Roberto Lombardi, María Eugenia García Castera, María Eugenia Viña Raznovich, Juan Reartes, Ignacio Ruiz Orrico, Diego Tablada, Emilia Alvarado, Anahi Fedrizzi Project Year: 2009 Photographs: Jorge Hampton, Emilio Rivoira, Fernando Mayán, Fundación Temaikén

Architects: Moscato Schere Todo Terreno + MS + DPF UNLa Location: Buenos Aires, Argentina Designers: Agustin Moscato, Joaquín Moscato, Ramiro Schere Project Team: Lucia Hollman, Julián Puyal Project Year: 2012 Photographs: Manuel Ciarlotti


Architects: Moscato Schere Todo Terreno Location: Buenos Aires, Argentina Design Team: Agustin Moscato, Joaquín Moscato, Ramiro Schere Project Year: 2007 Photographs: Ramiro Schere

Architects: A3 Digital Location: Franklin D. Roosevelt 3120, Buenos Aires, Autonomous City of Buenos Aires, Argentina Design Team: Santiago Luppi, Javier Ugalde, Andrea Winter Project Year: 2011 Photographs: Alejandro Peral
![[BUENOS AIRES] New Contemporary Art Museum Competition Results - Image 19 of 4](https://images.adsttc.com/media/images/55e7/0cb0/4d8d/5dd1/7300/13e5/newsletter/exterior-day-view.jpg?1441205409)
Hosted by [AC-CA], the results were recently announced for their New Contemporary Art Museum competition. With the aim of a design for a new art museum in the heart of the city, Shelby Ponce & Eduardo Ponce took the first place award, which successfully engages and establishes a cultural dialogue with the urban fabric surrounding it. As the capital of Argentina and located on the western shore of the estuary of the Río de la Plata, the city is an important economic center. Its architecture is a combination of different styles which gives it a unique architectural beauty. More images and information on the winning proposals after the break.

The [AC-CA]’s recent call for proposals for a new Contemporary Art Museum in the heart of Buenos Aires has been seductively synthesized by Houston architect Michael Arellanes II, principal and founder of M A 2 Architectural Design. The nature of the competition called for a building that reflects contemporary design tendencies, whilst simultaneously attending to the specific functions that are required of art museums and considering the impact upon the local milieu. Located within the Puerto Madero district, the museum will occupy a substantial plot of land along the riverbank of the Río de la Plata. While there are no plans for the Contemporary Art Museum to be built, the goal to generate progressive modern design ideas and dialogue surely succeeds with submissions of MA2’s caliber. More details and Arellanes’s description after the break.

![[BUENOS AIRES] New Contemporary Art Museum Competition - Image 2 of 4](https://images.adsttc.com/media/images/55e8/90d7/6c9d/b52c/3f00/003b/newsletter/buenos-aires.jpg?1441304782)
[AC-CA] recently announced their competition, New Contemporary Art Museum, with the aim of a design for a new art museum in the heart of the city. As the capital of Argentina and located on the western shore of the estuary of the Río de la Plata, the city is an important economic center. Its architecture is a combination of different styles which gives it a unique architectural beauty. The deadline for submissions is July 5th. More information on the competition after the break.


With a main focus on establishing a relationship between the social, the ecological and the economic together in one building, Urban Recycle Architecture.Studio won the Copa Arquitecture 2011 Contest, organized by Architecture for Humanity, Liga FOS,Fu.de and Nike. For this relationship to be successful, they decided on a building with multiple functions, a rectangular design and metallic structural system of fast construction and high strength. More images and architects’ description after the break.
