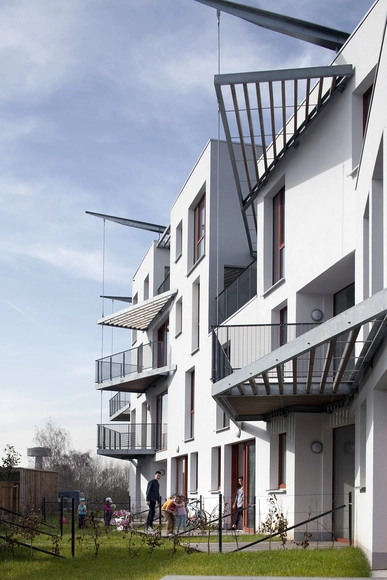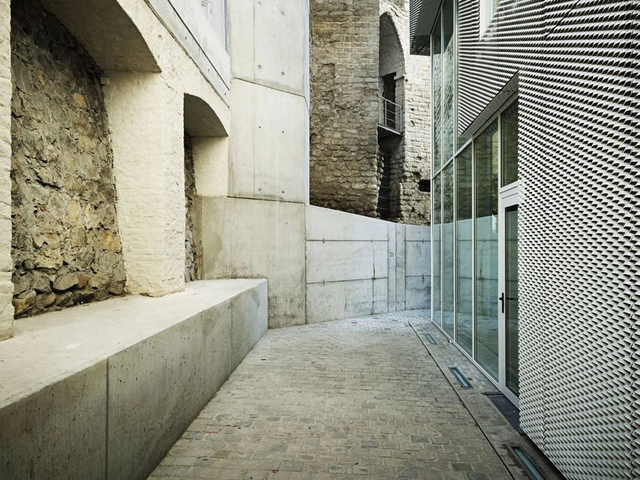
-
Architects: BOGDAN & VAN BROECK
- Area: 16000 m²
- Year: 2019
If you want to make the best of your experience on our site, sign-up.

If you want to make the best of your experience on our site, sign-up.




A team comprising noAarchitecten, EM2N, and Sergison Bates has won a design competition for the transformation of a former Citroën factory in Brussels into a cultural hub, merging a Museum of Contemporary Art, architecture center, and public amenities under the name “KANAL – Centre Pompidou.” The architects’ vision was for a scheme which reflects on the role of the twenty-first-century museum in society, one which opens out towards the city to entice the general public.


The Danish/Belgian team of COBE and BRUT has been selected as the winner of an international competition for the transformation of the Place Schuman, the entrance to the European Union headquarters in the European Quarter of Brussels, Belgium.
Aimed at creating a new “urban agora” for the city, the architects borrowed the shape of the European Parliaments’ hemicycle to create an iconic reflective roof structure that will unite all citizens and institutions of the EU within one central meeting point.



