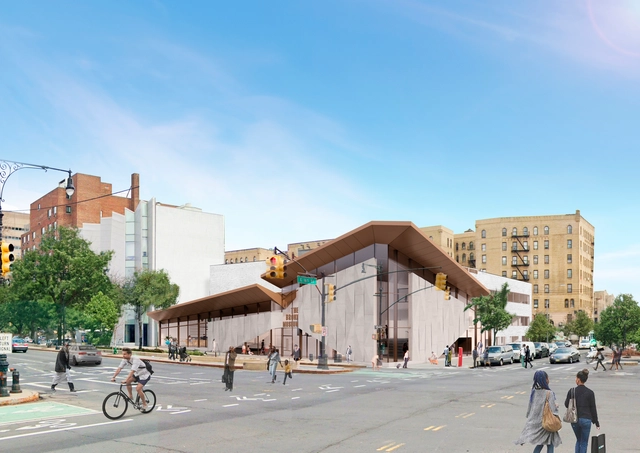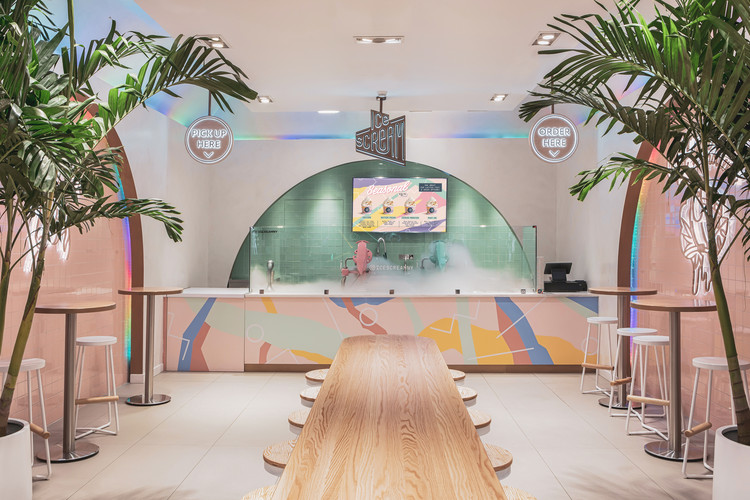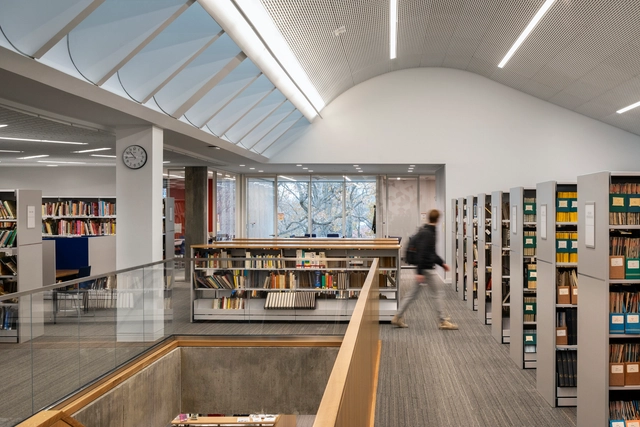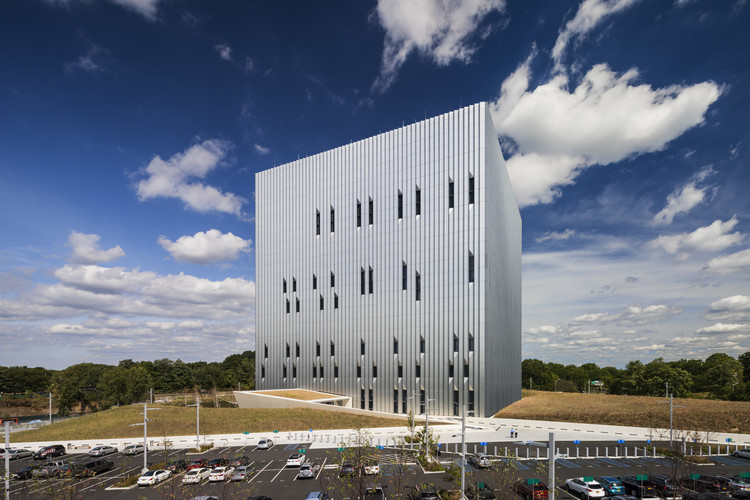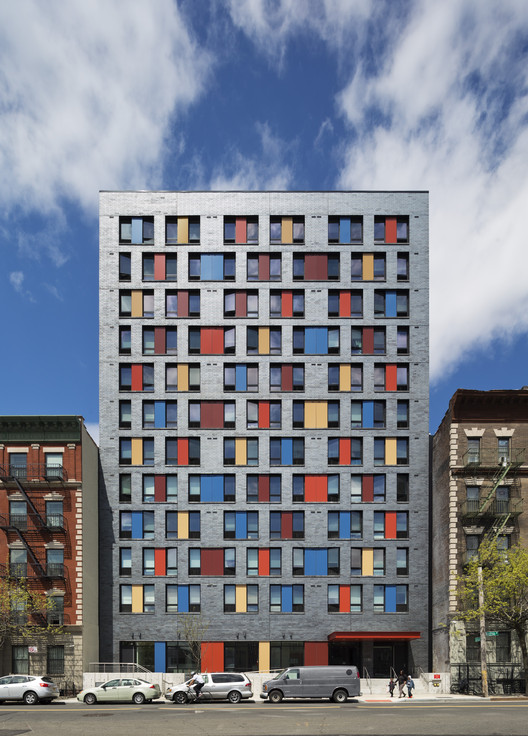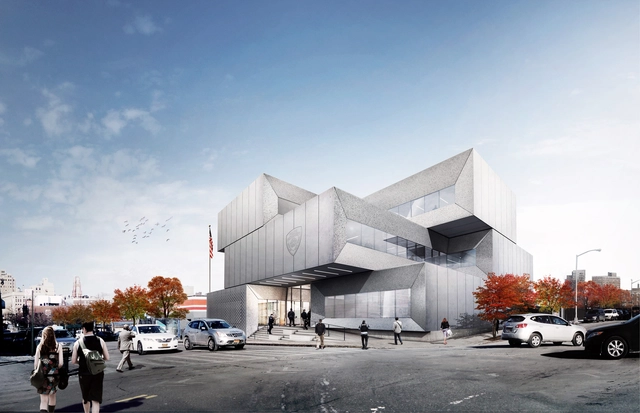
Snøhetta, the New York City Department of Design and Construction (DDC), and the New York Public Library (NYPL) unveiled designs for a new 12,000-square-foot branch library in the Westchester Square neighborhood of The Bronx, NYC. Inspired by the surrounding greenery, the energy-efficient building will be wrapped in pastoral print fritted glass, defining the new structure as an important economic and educational node within the neighborhood. Construction on the new Library is anticipated to start during mid-to-late 2023.


