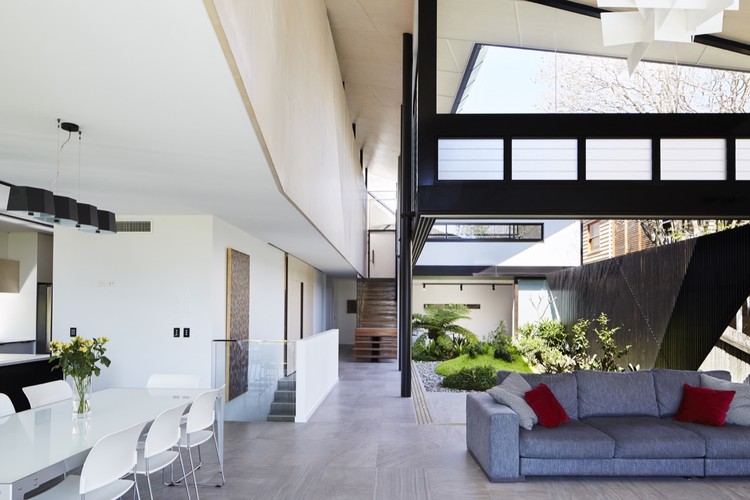
More Specs

Text description provided by the architects. Liam Proberts, Managing and Creative Director of award-winning Brisbane-based architectural practice bureau^proberts, has designed his family home.




Text description provided by the architects. Liam Proberts, Managing and Creative Director of award-winning Brisbane-based architectural practice bureau^proberts, has designed his family home.
