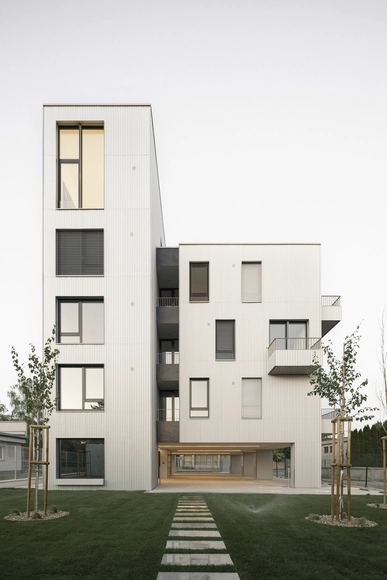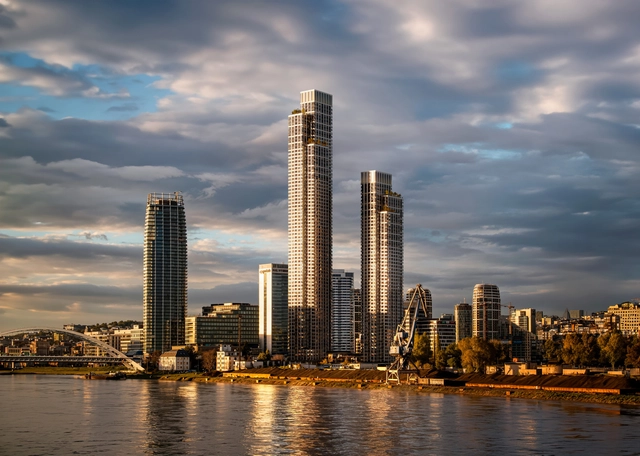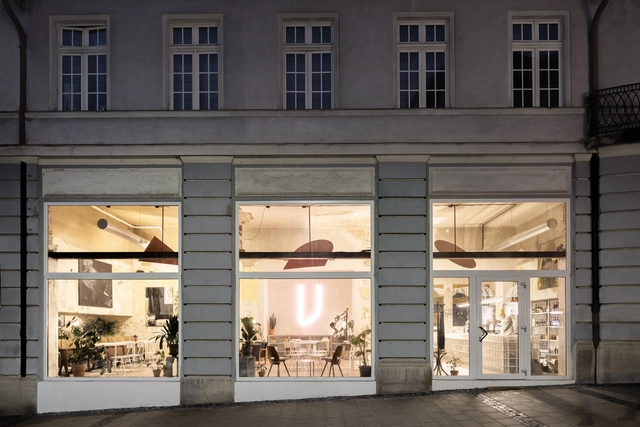
One of the last large brownfields in Bratislava has been awaiting its transformation for years. Today, a new phase is beginning for the area known as "Zváračák," located on Račianska Street near the Bratislava's city center.


In recent weeks, a series of notable architectural projects have been announced, reflecting a broad spectrum of design approaches aimed at enhancing urban life, infrastructure, and environmental sustainability. From cultural venues to large-scale masterplans and infrastructural advancements, these developments highlight how architecture continues to shape cities and communities. Among them, Knight Architects' Kruunusillat Bridge in Helsinki marks a milestone as Finland's tallest and longest bridge, designed to support sustainable mobility. Meanwhile, Unibail-Rodamco-Westfield's masterplan for Croydon sets out a vision for a vibrant mixed-use district, integrating historic preservation with contemporary urban renewal. At Kew Gardens, Mizzi Studio's Carbon Garden introduces a new permanent installation that explores carbon cycles through landscape design. This collection of recent announcements underscores the evolving priorities in architecture, from connectivity and urban regeneration to climate-conscious interventions.




KCAP has been chosen to design two new skyscrapers in Bratislava, Slovakia. Respectively standing at 260 meters and 180 meters tall, these towers will become key additions to the city's skyline and contribute significantly to its urban landscape by providing over 1,100 residential units with extensive city and landscape views. This district, once an industrial zone, has undergone substantial redevelopment, transforming into a mixed-use urban hub that combines residential, commercial, and leisure spaces. The new towers support this ongoing urban renewal, offering easy access to public transport and nearby cultural landmarks.

Stefano Boeri Architetti has been declared the winner of the international competition for the redevelopment of a former industrial site in downtown Bratislava. The project includes the transformation of one of the largest abandoned areas in the Slovak capital, with the aim of creating an active new central hub for the city, complete with parks and public spaces, residential units, and a variety of amenities. Stefano Boeri Architetti’s master plan proposal, titled “Urban Oasis,” has been appreciated by the jury for integrating familiar typologies, creating a “European matrix” of medium-density developments organized around accessible public spaces.




