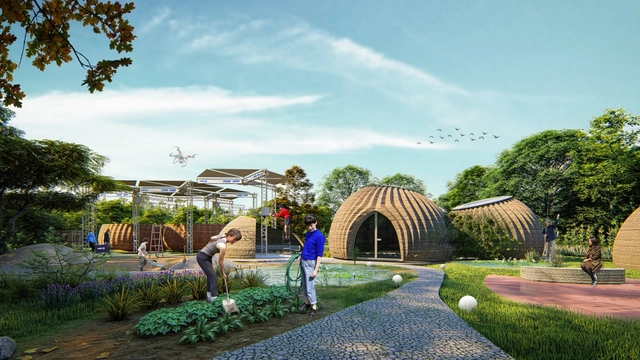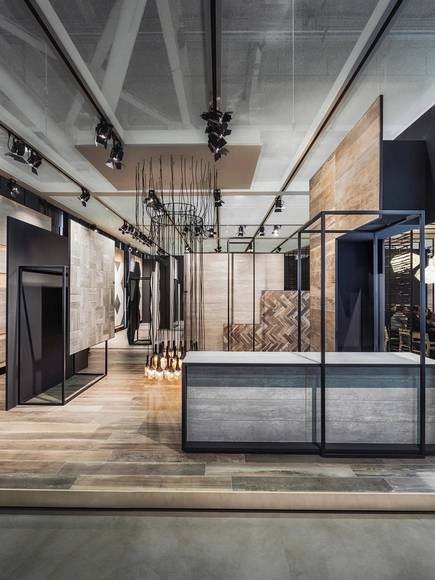
-
Architects: LADO architetti
- Area: 150 m²
- Year: 2023
-
Professionals: F.lli Lorenzini s.r.l., Prosapio Patrick Service s.r.l.
If you want to make the best of your experience on our site, sign-up.

If you want to make the best of your experience on our site, sign-up.





“Reinventing Cities,” C40’s renowned global design competition, has just announced its fourth edition. The competition’s main goal is to “transform underutilized sites or buildings into beacons of sustainability and resilience and act as a showcase for future zero-carbon urban developments.” This year, 15 cities have stepped up the challenge, inviting professionals from various disciplines to reimagine underutilized urban sites and design transformations prioritizing sustainability and inclusivity.
With a commitment to zero-carbon, urban resilient projects, Reinventing Cities has engaged over 3,500 businesses worldwide with 40 projects currently under development globally. This year’s competition is characterized by its ambitious environmental and social objectives; with participating cities spanning continents, including Almere, Bilbao, Bologna, Brussels, Glasgow, Milan, New York, Palermo, Renca, Rome, San Antonio, San Francisco, São Paulo, Seattle, and Venice.

Bologna officials announced plans to secure and repair the leaning Garisenda Tower, a medieval structure in the center of the Italian city. Earlier last month, the area surrounding the tower was secured after raising fears of collapse, as monitoring has found shifts in the direction of the tilt. The 47-meter-tall tower leans at a four-degree angle, similar to its more famous counterpart, Leaning Tower of Pisa. The Garisenda Tower has been a defining feature of Bologna’s skyline along with its neighboring Asinelli Tower, which is around twice the height and also leans, though at a smaller angle, and is usually open for tourists to climb.




Designed by MCA - Mario Cucinella Architects, engineered and built by WASP, TECLA is a prototype of an on-site 3D printed habitat, launched near Bologna, Italy. The innovative model creates future housing solutions and re-questions the idea of living in the city. It provides a shelter for everyone, through a sustainable, low-cost and efficient method.




Rome-based SET Architects has been announced as the winner of the international design competition held by the Jewish Community of Bologna to design a Holocaust memorial in Bologna, Italy. The winning design—called the Shoah Memorial—is a representation of the wooden bunks from concentration camps where prisoners were kept, and thus is comprised of a “narrow and cold passage between two equal and symmetrical elements.”


The Bargellino Plug & Play proposal for the urban regeneration of the Bargellino area acts as a set of management software from which the user can draw upon and benefit from an integrated system of logistics, service and quality. Designed by Ciclostile Architettura, the expression “plug and play” is used in programming language with reference to technologies that can be put into use in an hardware system without any specific installation procedure by the user. More images and architects’ description after the break.

