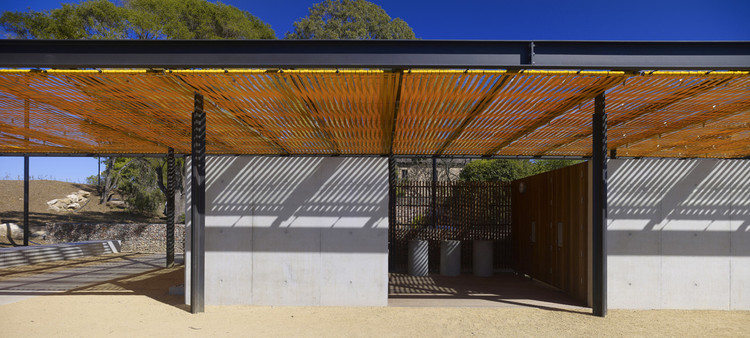
-
Architects: Fox Johnston
- Area: 260 m²
- Year: 2019
-
Manufacturers: Big Ass Fans, Artedomus, Astra Walker, Cult, EST Lighting, +2
-
Professionals: SdA, SQ Projects



Architect: Choi Ropiha Fighera Location: Ballast Point Park, Birchgrove, NSW, Australia Client: Sydney Harbour Foreshore Structure Floor Area: 460 sqm Completion: 2009 Photographs: Brett Boardman