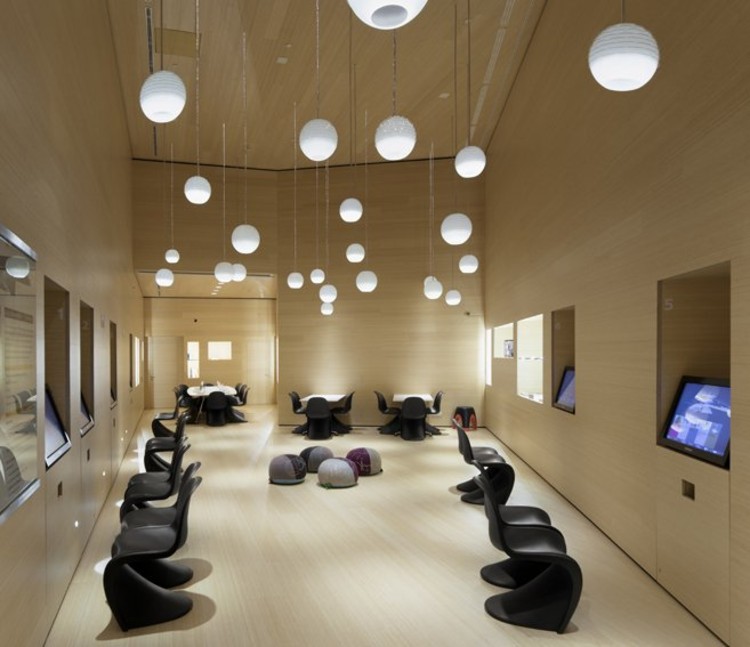
-
Architects: Otxotorena Arquitectos
- Area: 875 m²
- Year: 2013



Set on the edge of the Nervión River in Bilbao, Spain, the Guggenheim Museum is a fusion of complex, swirling forms and captivating materiality that responds to an intricate program and an industrial urban context. With over a hundred exhibitions and more than ten million visitors to its recognition, Frank Gehry’s Guggenheim Museum Bilbao not only changed the way that architects and people think about museums, but also boosted Bilbao's economy with its astounding success. In fact, the phenomenon of a city’s transformation following the construction of a significant piece of architecture is now referred to as the “Bilbao Effect.” Twenty years on, the Museum continues to challenge assumptions about the connections between art and architecture today.

Fourth project of the Living Architectures series, Gehry's Vertigo offers to the spectator a rare and vertiginous trip on the top roofs of the Guggenheim Museum of Bilbao. Through the portrait of the climbing team in charge of the glass cleaning, their ascensions, their techniques and difficulties, this film observes the complexity and virtuosity of Frank Gehry's architecture.
.jpg?1363298896&format=webp&width=640&height=580)

Architects: ACXT Location: Museo Guggenheim, Bilbao, Spain Architect In Charge: César Caicoya Gómez-Morán Design Team: Beatriz Pagoaga, Oscar da Costa Project Year: 2011 Photographs: Aitor Ortiz

Architects: ACXT Location: Museo Guggenheim, Bilbao, Spain Architect In Charge: César Caicoya Gómez-Morán Design Team: Beatriz Pagoaga Lighting Consultant: Susaeta Prolighting Project Year: 2011 Photographs: Aitor Ortiz


The Processing Environments symposium is organized by the Architectural Association in collaboration with the Guggenheim Museum Bilbao and sponsored by the Bilbao Municipality and the Institut Français in Bilbao. It will take place next 19th June at the Guggenheim Museum Bilbao.
The symposium is directed by Maider Llaguno and Clara Olóriz and some of the invited speakers are Alejandro Zaera-Polo (ex FOA, currently AZPA), Juan Herreros, Iñaki Begisitain, Eva Castro & Alfredo Ramirez (Groundlab), Philippe Rahm, and Efrén García Grinda & Cristina Díaz Moreno.
The admission is free.
More information and the complete program after the break
