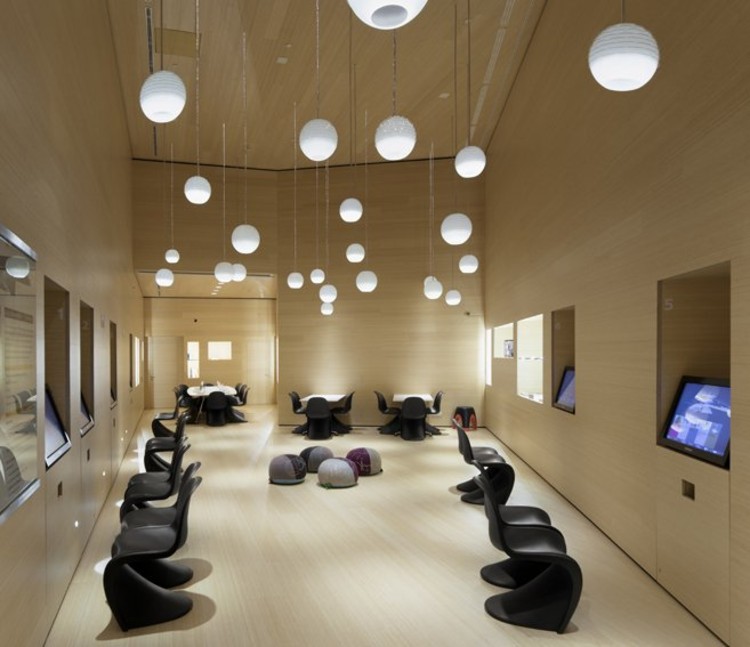
Architects: ACXT Location: Museo Guggenheim, Bilbao, Spain Architect In Charge: César Caicoya Gómez-Morán Design Team: Beatriz Pagoaga Lighting Consultant: Susaeta Prolighting Project Year: 2011 Photographs: Aitor Ortiz
Facilities: Lorena Muñoz Telecommunications: Aritz Muñoz Measurements And Quotation: Agurtzane Insa
The project is carried out in storage-rooms numbers 157 and 158 of the Guggenheim Museum Bilbao, previously used for the storage of works of art.
The Orientation area (storage-room 157), accessed from the main hall of the museum, is designed as a flexible space, with a 6m height, where furniture allows for new spatial configurations and different types of use, according to needs. The MOSO bamboo veneer with a Parklex finish has a series of openings of different sizes and proportions, which serve as display cases that keep the educational material.

The vestibule and the VIP Lounge have been treated in the same way, therefore endowing the space with homogeneity.

The work is completed with the design of a specific light that uses lateral diffusion fibre-optic and LED wafers.

























