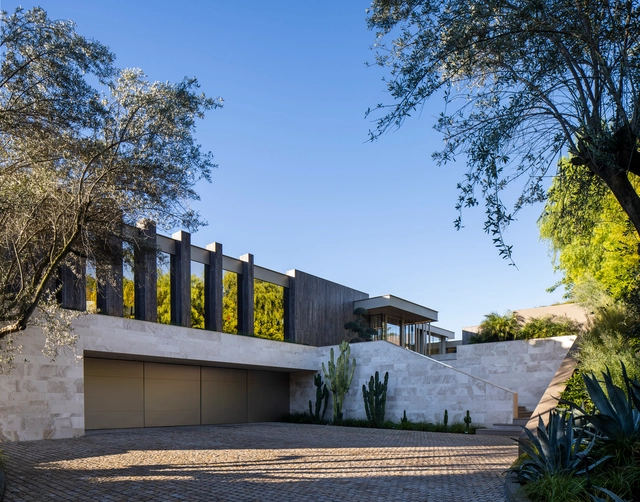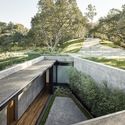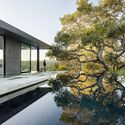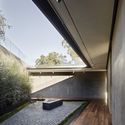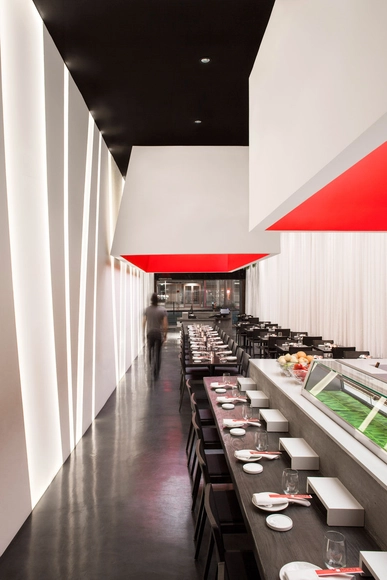
Foster + Partners has announced the start of construction on One Beverly Hills, revitalizing 17.5 acres of land in the city center. Proposing two residential buildings, a new hotel, a dining, and a retail pavilion, the development is expected to open in 2025. Designed in collaboration with design collective RIOS, who is leading the Landscape Architecture, the project features 10 acres of gardens and open space. The project’s masterplan, designed by Foster + Partners, also integrates existing landmarks like the Beverly Hilton and Waldorf Astoria Beverly Hills.








