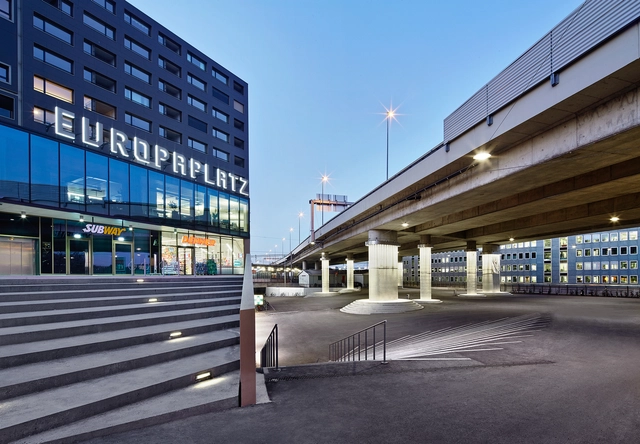
The Paul Klee Center, designed by Renzo Piano Building Workshop, is a tribute to the renowned German-Swiss artist Paul Klee. Blending architecture with the natural landscape of Bern, Switzerland, the museum echoes the rolling hills and fields of the region. Situated on the city's easter outskirts, the structure aims to harmonize with its surroundings. Renowned as an iconic structure, Bern-based photographer Katerina Skarka has recently captured it through her lens, showcasing the architectural landmark.

























.jpg?1637919804&format=webp&width=640&height=580)
.jpg?1637919815)
.jpg?1637919985)
.jpg?1637919878)
.jpg?1637920091)
.jpg?1637919804)
_Ruedi_Walti.jpg?1602217102&format=webp&width=640&height=580)
_Ruedi_Walti.jpg?1602217690)
_Ruedi_Walti.jpg?1602217597)
_Ruedi_Walti.jpg?1602216737)
_Ruedi_Walti.jpg?1602216233)
_Ruedi_Walti.jpg?1602217102)












_Vienna_Tourist_Board_Christian_Stemper.jpg?1554392750&format=webp&width=640&height=580)






