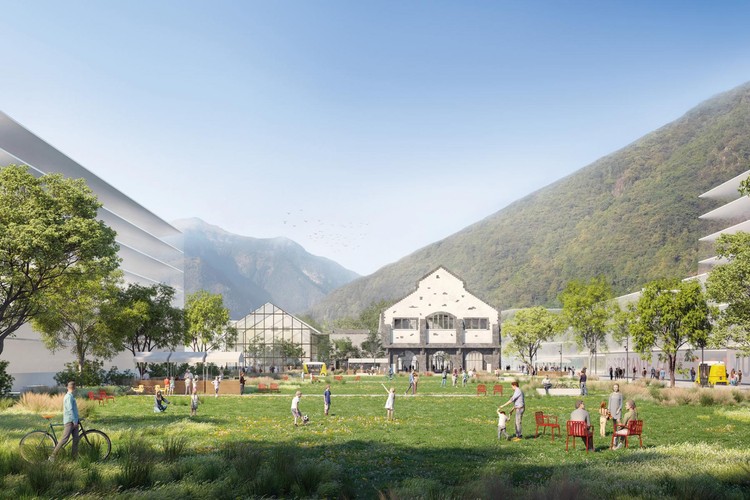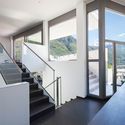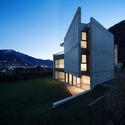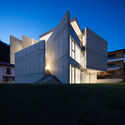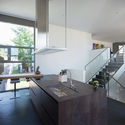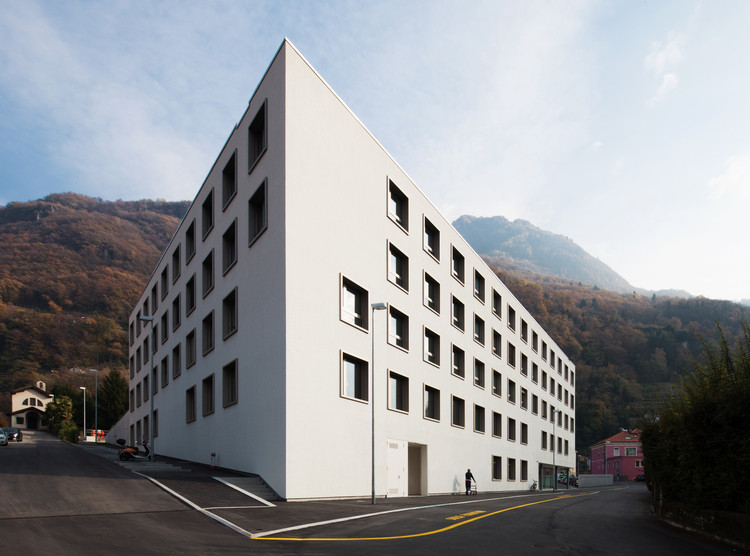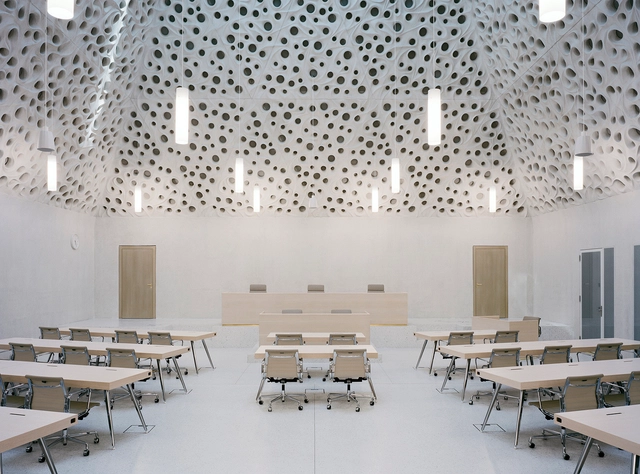
Situated on Ticino's rocky peaks are the historic Medieval Castles of Bellinzona: Montebello, Sasso Corbaro, and Castelgrande. And while all three castles and their fortifications have become part of UNESCO's World Heritage Sites, it is not only the ancient walls that leave visitors enchanted, but the gateways that leads to them.
Architectural photographer Simone Bossi decided to solely capture the castle's entrance, displaying how a dialogue between the organic forms of nature and refined man-made walls can be as majestic as a historic fortress.







